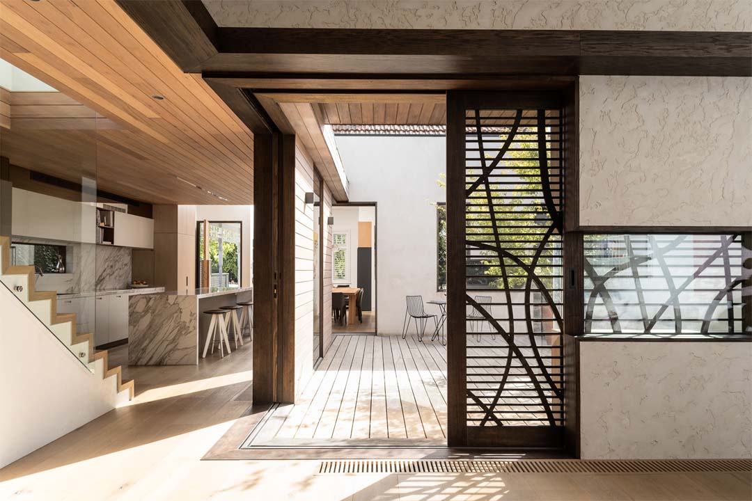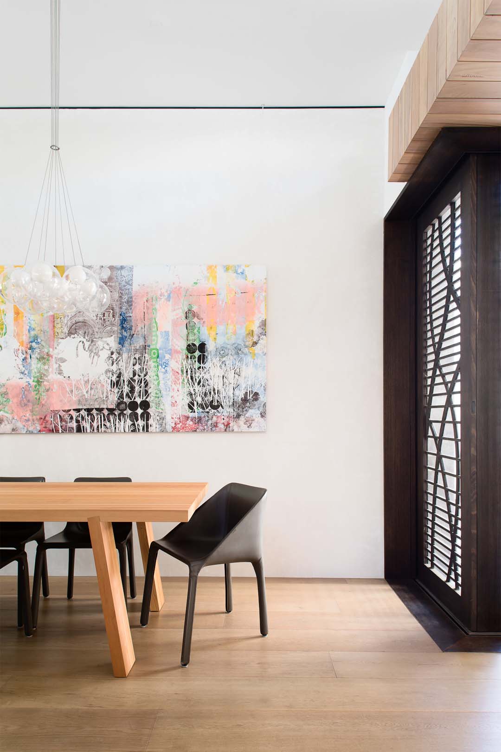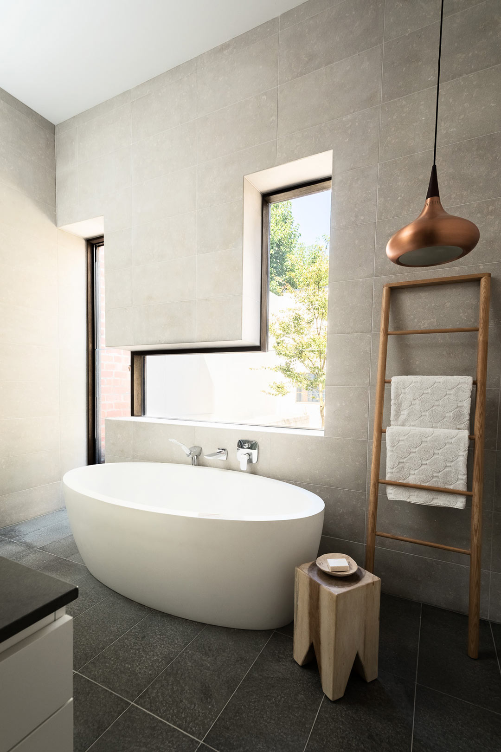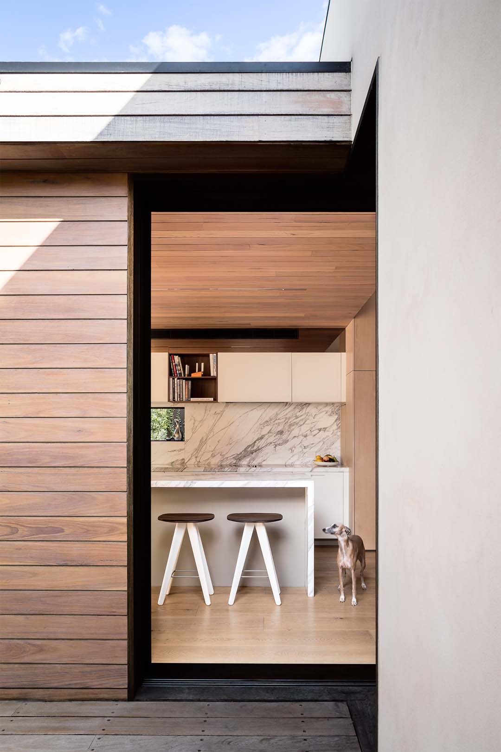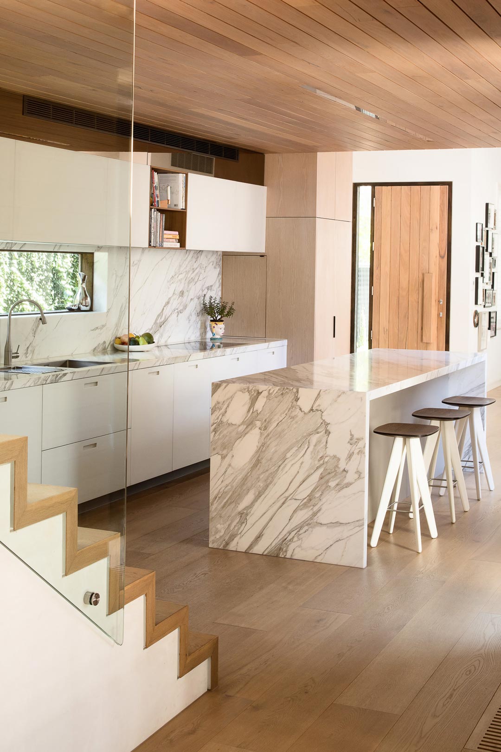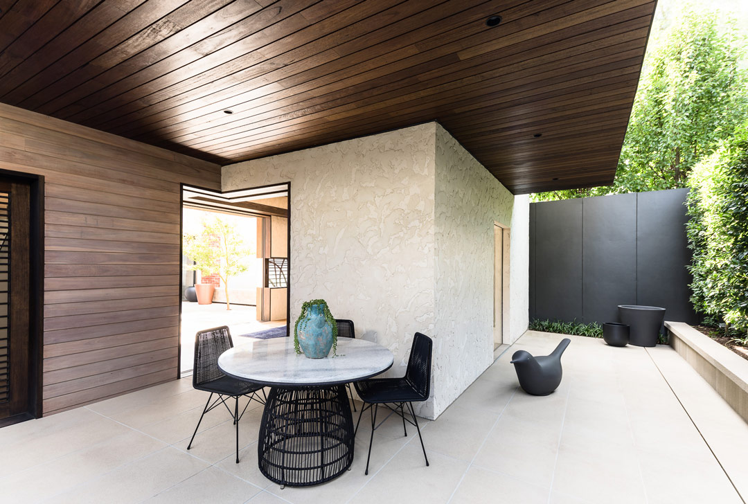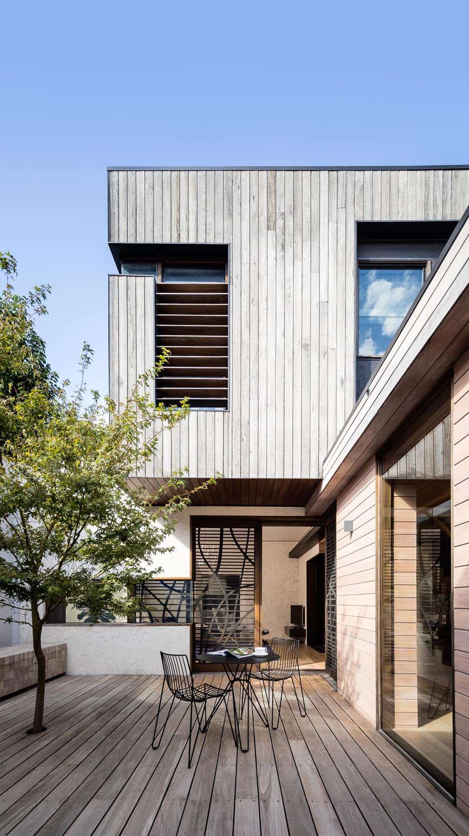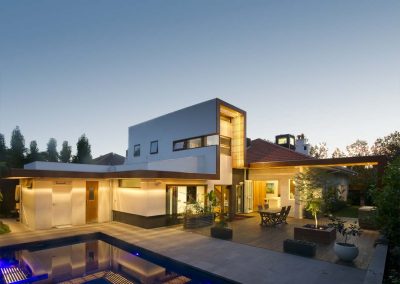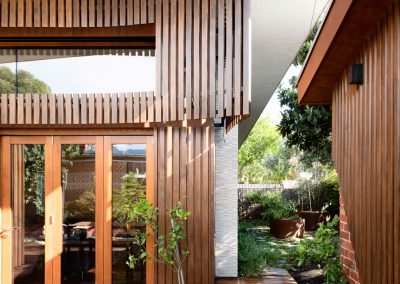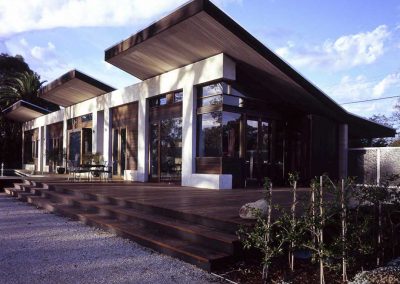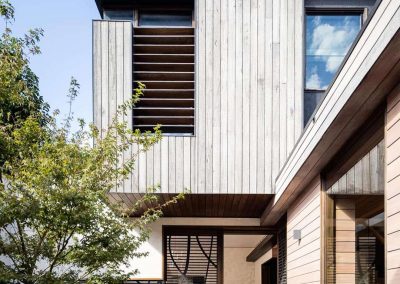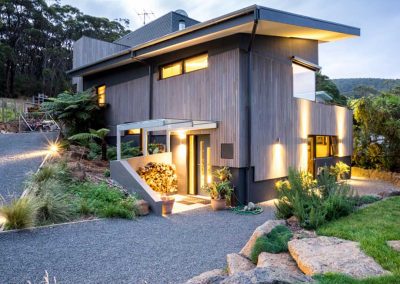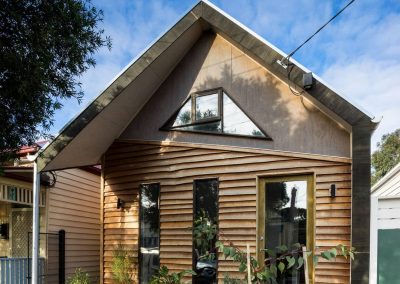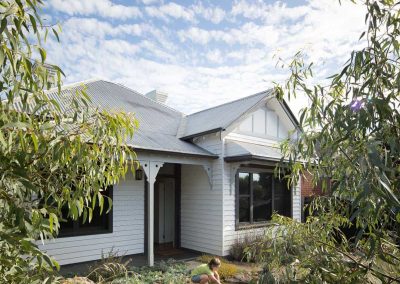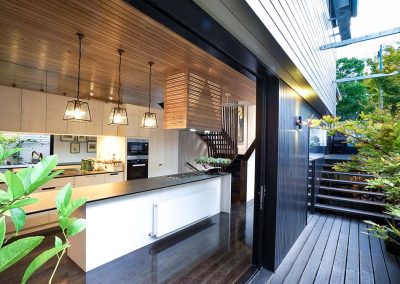Courtyard House
Armadale 2015
In this luxury sustainable home, the requirements of modern living have been provided while ensuring that neither the amenity of neighbours, nor the heritage quality of the street is compromised. The once dark and haphazard house now benefits from good natural lighting, good connection to outside spaces, intelligent connection between spaces and excellent use of the compact site through placement of the built form and design detail. In essence, the courtyard house extension is made up of three elegant architectural elements. A timber link element contains the kitchen and connects to the masonry living room ‘pod’. Above this sits the sculptural second floor bedroom ‘pod’. The overhang of the second storey ‘pod’ functions as sun-shading to the northern ground floor windows and creates an undercroft to the south-west terrace.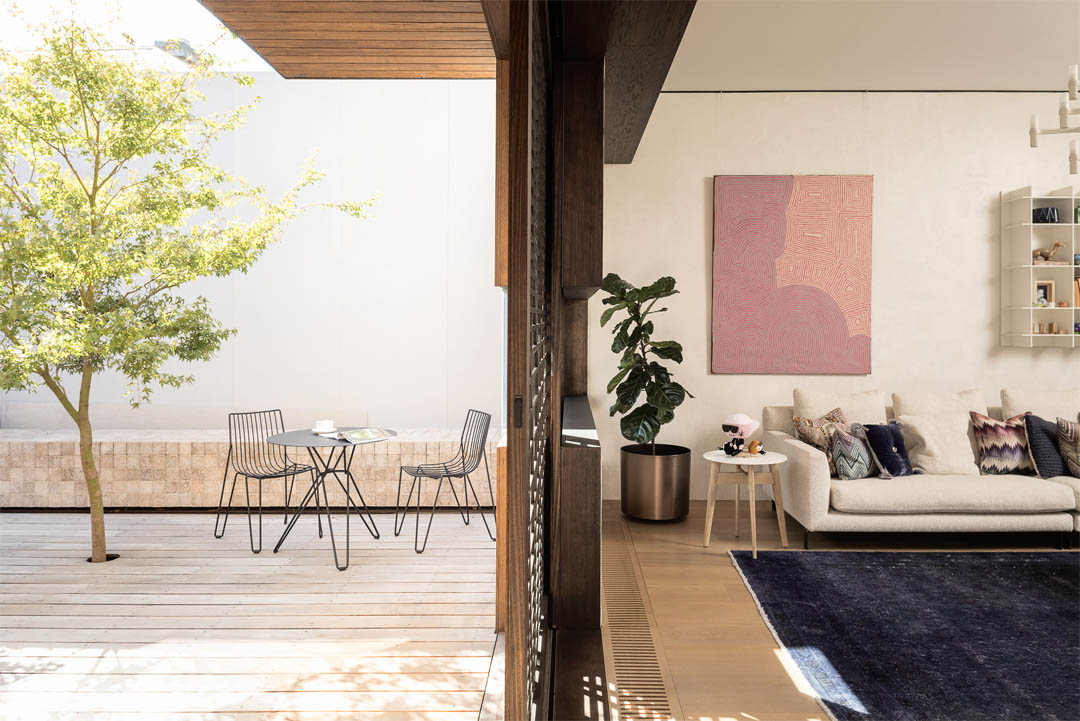
The extension does not attempt to emulate the existing heritage home. Rather, the design complements and highlights the distinctive character of the existing home and increases the number of inhabitants who can comfortably, and sustainably, live there. Important environmental features including:- passive solar design, energy efficiency, water storage and the use of sustainable materials. Taking its cues from the existing timber building (and the timber buildings in the vicinity) , the extension features shiplap timber cladding to the linking element and radial-cut weatherboards to the second-storey bedroom ‘pod’.
Awards
Residential Design Alterations & Additions $500K – $1M – BDAV 2018
Residential Heritage Design – BDAV 2018
Heritage Design [Commendation] – NABD 2018
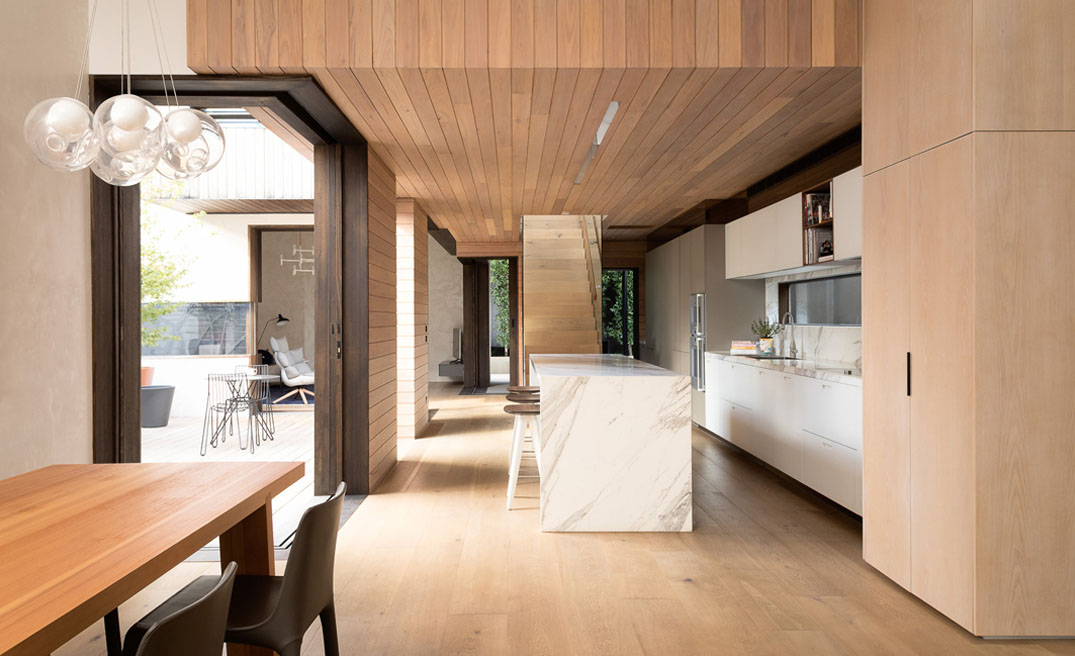
Sustainable Strategy
Energy: 5kW photovoltaic panels Water Saving: 5000L water tank Passive Design: courtyard allows northern sun past the existing front house and into the extension, operable windows located for cross ventilation Building materials: Rendered blockwork, shiplap timber, radial-cut weatherboards Windows: Timber high performance double glazed windows Active Heating & Cooling: Hydronic heating panels Lighting: Daylight maximised, LED fittings Paints, finishes & floor coverings: floating floor over concrete slab, low VOC paint throughout, external blinds shade doors & windows where necessary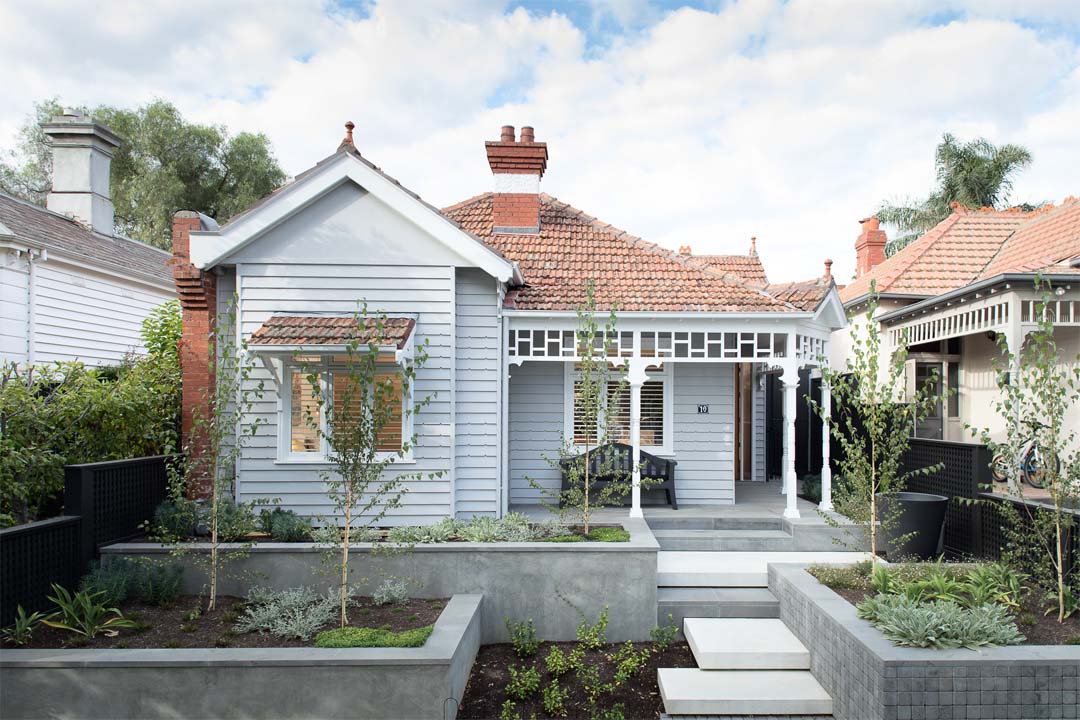
Features
Type: Residential alteration & addition to heritage home Location: Armadale Size: Site 322m2, Existing building 149m2, Proposed building 165m2, Garden/Outdoor Entertaining 137m2 Challenges: south facing site, existing heritage house to the north Building Star Rating: 7.2 Features: The extension is made up of three elegant architectural elements. A timber link element contains the kitchen and connects to the masonry living room ‘pod’. Above this sits the sculptural second floor bedroom ‘pod’. The overhang of the second storey ‘pod’ functions as sun-shading to the northern ground floor windows and creates an undercroft to the south-west terrace. The conventional response to linking old and new is often to join them via a glass corridor, by making our link functional we reduced the amount of useless corridor in the project.