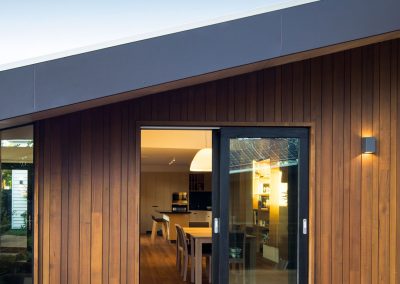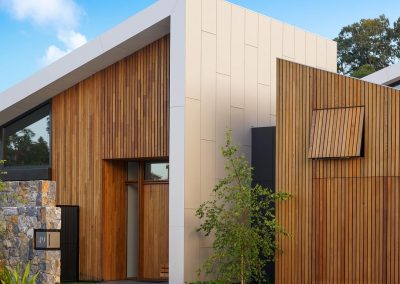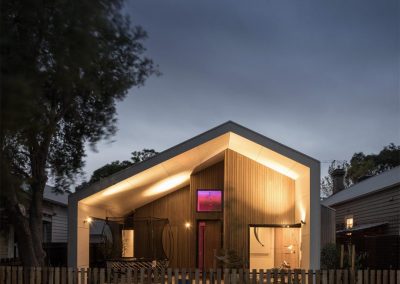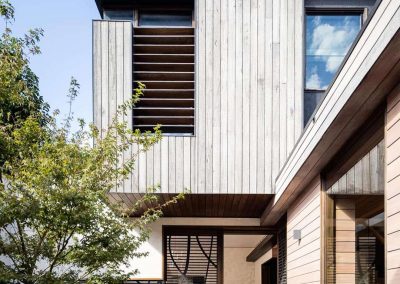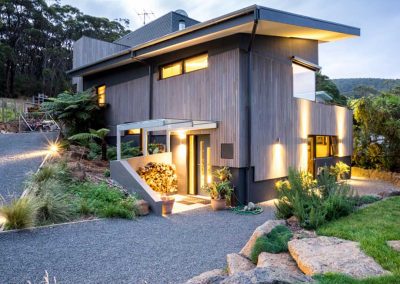Passive House / Passivhaus
Creating buildings with outstanding energy efficiency, thermal comfort, indoor air quality.
passive house with eme
EME Design are Certified Passive House Designers, ensuring the highest level of understanding, design and documentation throughout the design and build process of your home.
Our commitment and research over the past 20+ years into highly efficient buildings enables us to incorporate the best features of Australian passive solar design with passive house principles.
Our homes can be fully opened and naturally ventilated with the appropriate weather conditions, or can switch to super-efficient passive house mode to enable a comfortable indoor environment year-round.
EME Passive House Projects
why passive house?
At EME Design, we are passionate about energy efficient buildings, and the integration of the Passive House standard in our design approach makes complete sense. Why? Because the Passive House approach is based on building physics and tested results.
In our 20+ years’ experience in the construction industry, the Passive House standard is by far the most comprehensive and effective way of achieving indoor comfort and a low energy output.
A Passive House:
- Improves quality and lifespan of a building
- Improves indoor air quality and comfort
- Significantly reduces energy consumption

what is a passive house?
Passive House is a voluntary building standard that is energy efficient, comfortable, affordable and ecological. The Passive House standard was developed in Germany in the 1990s and is based on comprehensive building physics and is therefore adaptable for all climates. A Passive House is not confined to residential buildings, either – the standard has been successfully applied to office buildings, schools, kindergartens and supermarkets.
Currently, there are over 60,000 Passive House standard units worldwide and in recent years has grown immensely in popularity in Australia.
There are five fundamental design principles to achieving a Passive House
- Airtightness
- Thermal insulation
- Passive House windows
- Ventilation strategy – typically with a Mechanical Heat Recovery Ventilation unit
- Thermal bridges minimised
Passive house buildings have extremely efficient building envelopes, ensuring the indoor temperature remains at a comfortable 20-25°C annually, and with minimal (or zero) space heating and/or cooling.
airtightness
An essential part of every Passive House is an air tight building envelope. This ensures that there are only a very limited amount of gaps and cracks within your envelope, giving you full control over your internal environment and significantly improving thermal comfort – no more draughts!
thermal insulation
Sufficient insulation is what’s needed within the building’s envelope, providing enough thermal separation between the heated or cooled conditioned inside environment and the outdoors. This improves thermal comfort and reduces the risk of condensation (no more cold internal surfaces in winter!).

Passive house windows
It’s not just the solid areas of your building envelope that need to have good levels of insulation but your windows too. No more single glazing, but instead low-emissivity double or triple glazing with thermally broken or non-metal frames. The size of the windows should be appropriate to each orientation, to allow solar radiation to penetrate during the winter months (free heating!) but not result in too much solar radiation during the summer. Watch out for how well they’re sealed too, as leaky windows just won’t do.
ventilation
The incorporation of a mechanical ventilation unit means that you don’t need to rely on opening windows to achieve good indoor air quality. The unit effectively recovers heat and coolth that would otherwise be wasted whilst also filtering the air that’s coming into the building. This leads to fewer pollutants in the air and a lower risk of condensation meaning a healthier indoors.
minimal thermal bridges
The insulation not only needs to be sufficient in thickness but also needs to be continuous. This means keeping penetrations through the insulation to an absolute minimum, and if not avoidable then using materials that are less conductive to heat (i.e. timber in place of metal) and/or incorporating thermal breaks (whereby a material that doesn’t conduct heat well separates the two conductive elements). Otherwise your wonderfully insulated building will have a number of thermal highways that will cause increased energy consumption and increased condensation risk whilst impacting thermal comfort.









