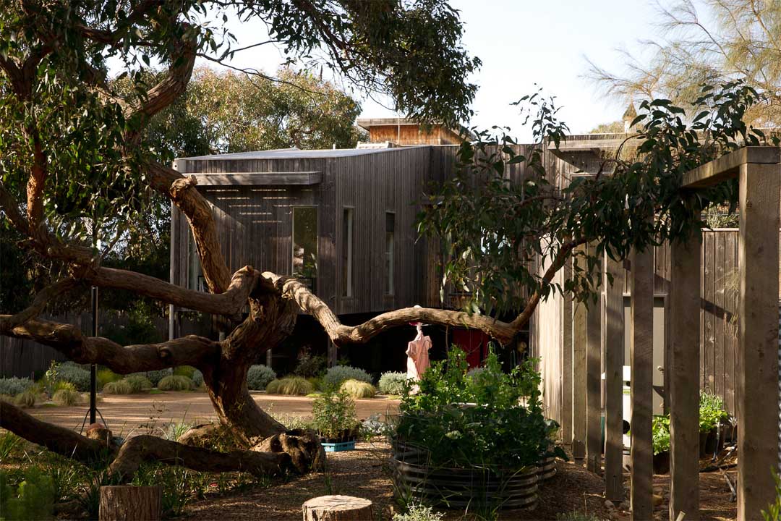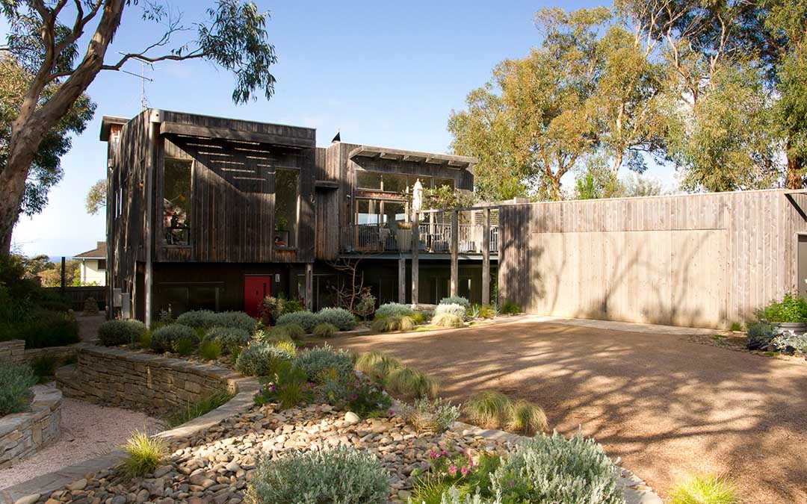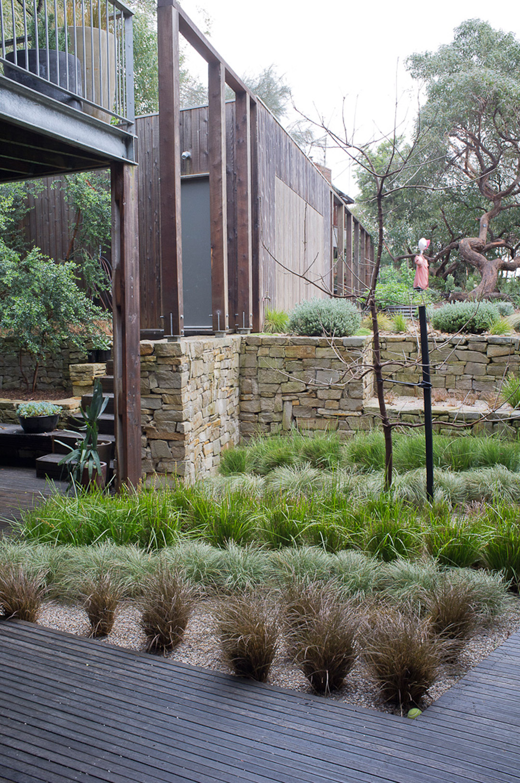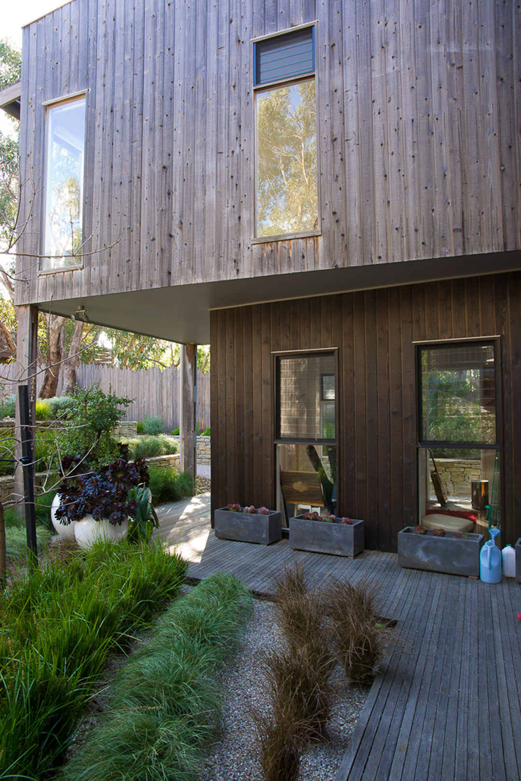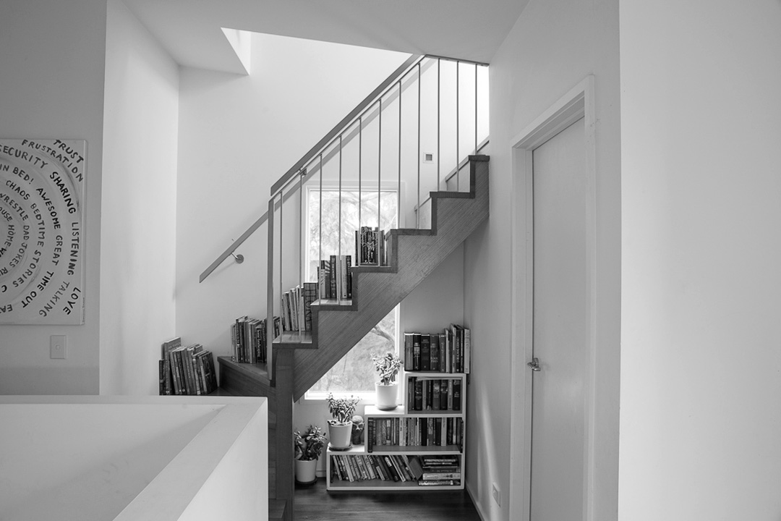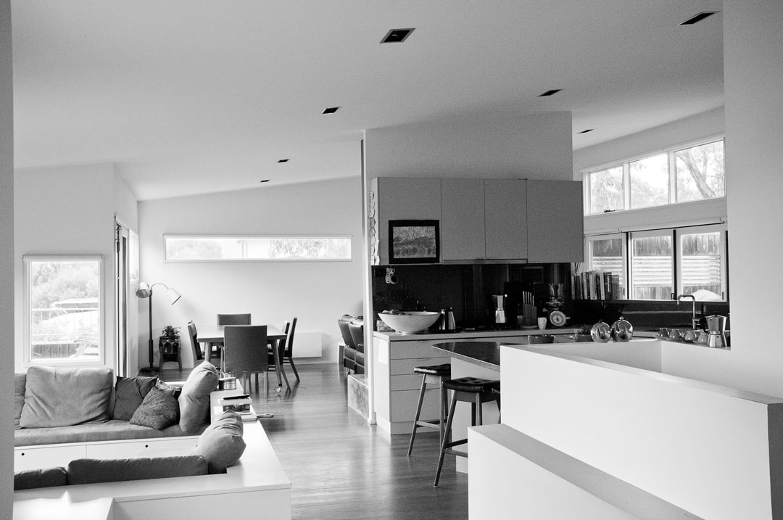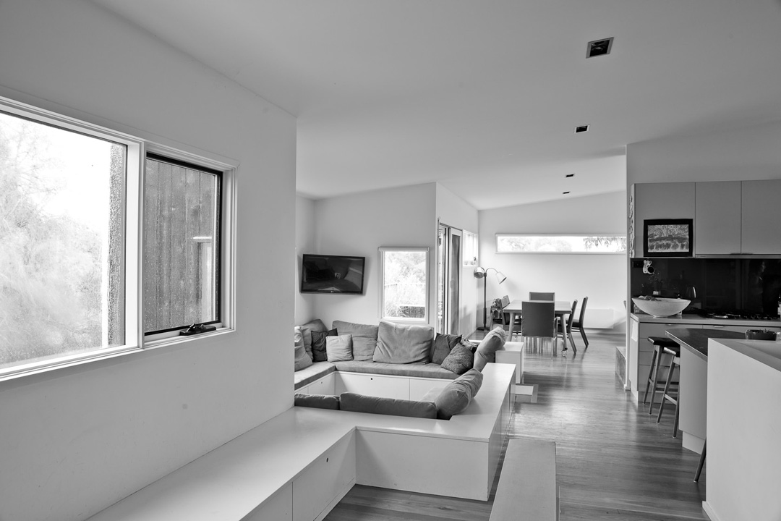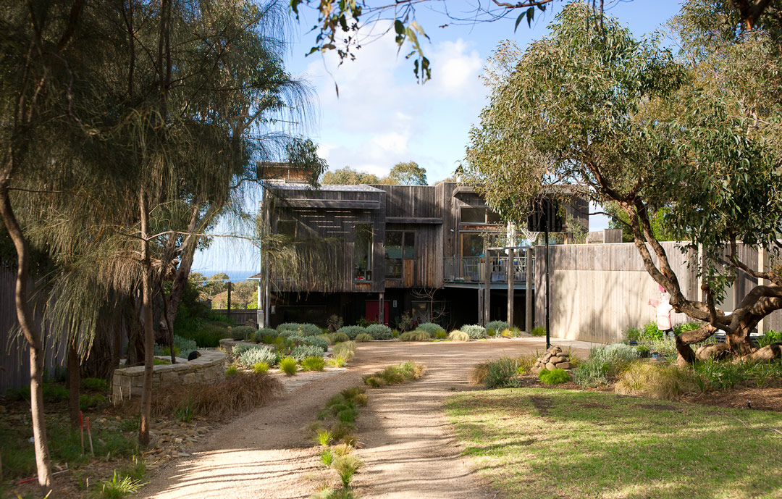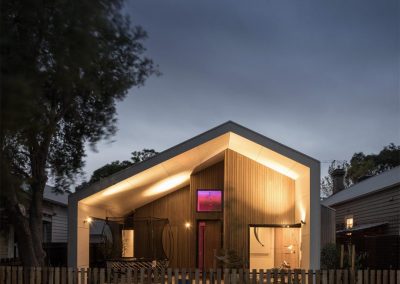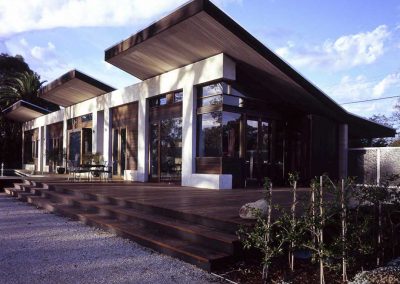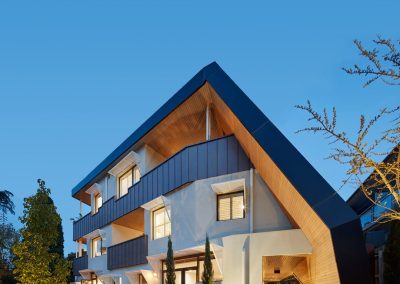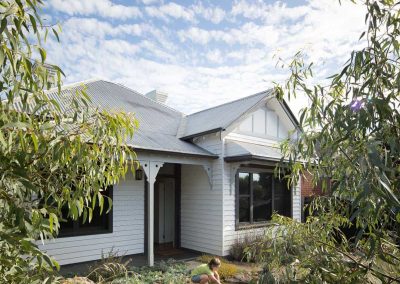Sunnymeade Beach House
Anglesea 2001
Inspired by the beautiful sheer Anglesea cliffs and the palette of the surrounding bushland, this eco beach house complements the surrounding landscape. Designed for a growing family and home business a central courtyard allows light to penetrate into both levels. The living room and kitchen face north and visitors can be greeted from above by a wave from the window. The spectacular view of the ocean is captured in panoramic ribbon windows to the south and a sunken reading nook is the perfect place to relax after a day at the beach.
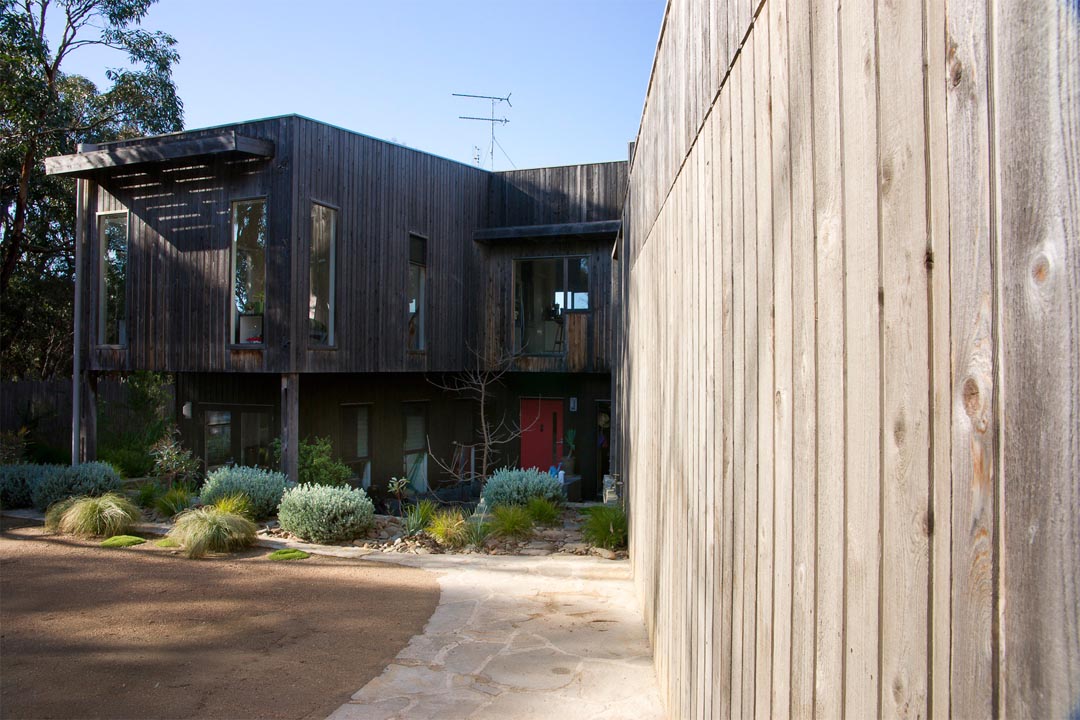
Merchant grade cedar evokes the lovely knots of driftwood and the texture of the surrounding trees and is a cost-effective cladding solution. Selective placement of horizontal shade structures supersede eaves and cast lovely shadows on the facade. A heat stack tower encourage heat purge in summer and conceals a miniature library hideaway and window seat with extraordinary views across the Surf coast.
Client: Simone & Peter Shaw – Ocean Road Landscaping
