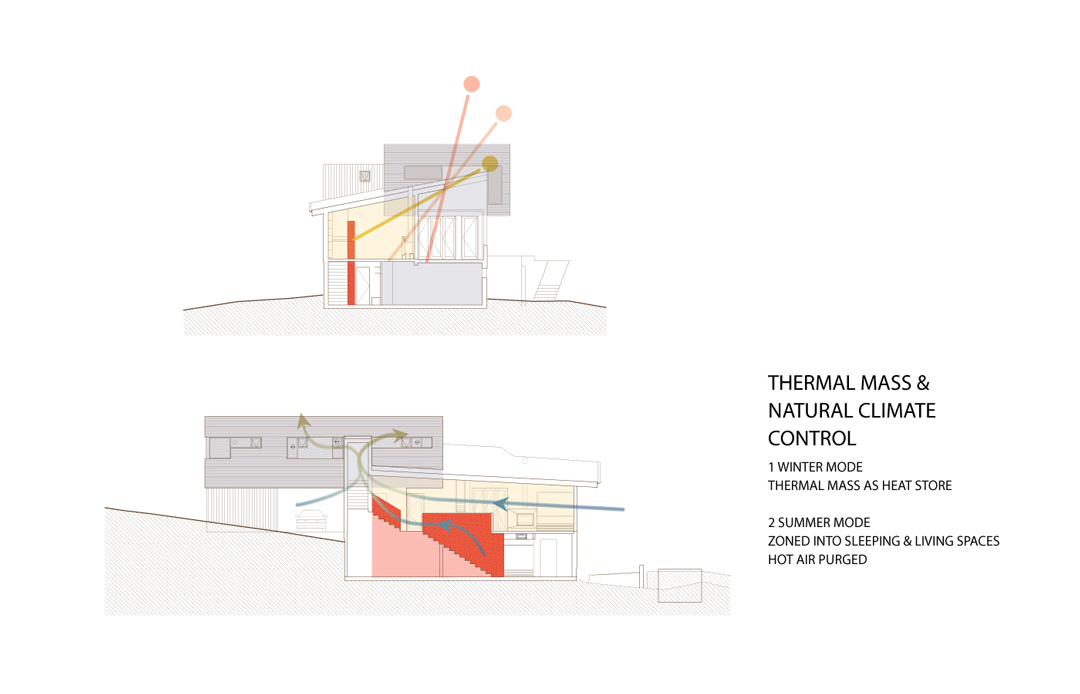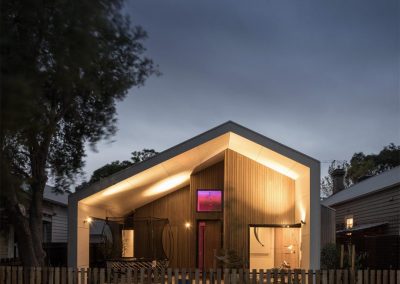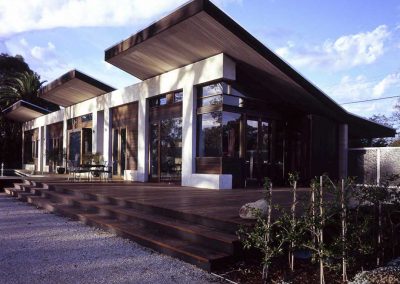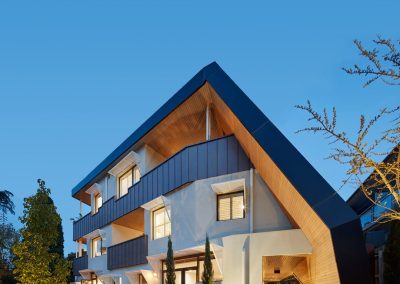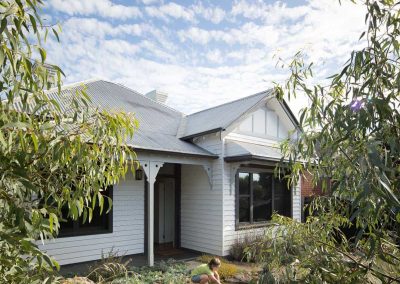Anderson Residence
Grey River 2013
The Anderson house sits perched amongst the tree tops, its site sloping gently towards the ocean with a stunning view of the waves crashing to the shore below. Natural materials and its careful siting allow this building to sit harmoniously within the landscape it occupies. Windows frame views of sea and forest and careful consideration of ESD allows this building to make optimal use of solar access and cross-ventilation. The garden is designed with consideration of permaculture principles allowing the occupants to grow their own food.
Awards
Residential Design: Alterations & Additions over $500K Construction Cost – BDAV 2015
Excellence in use of Timber – BDAV 2015
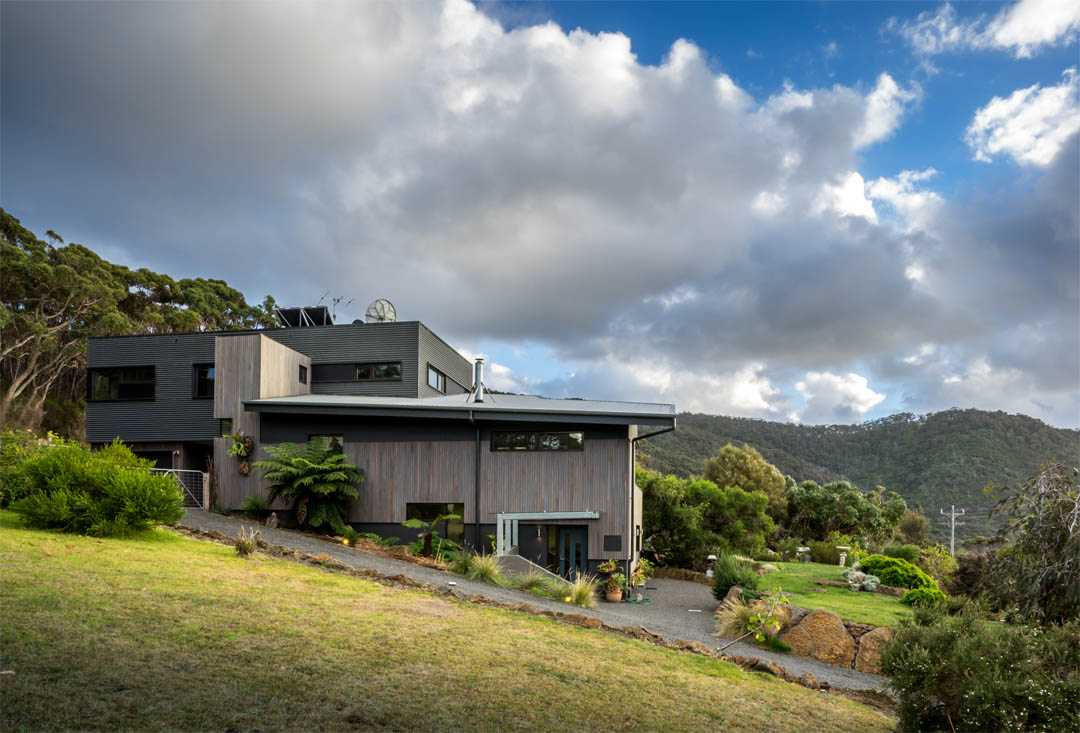
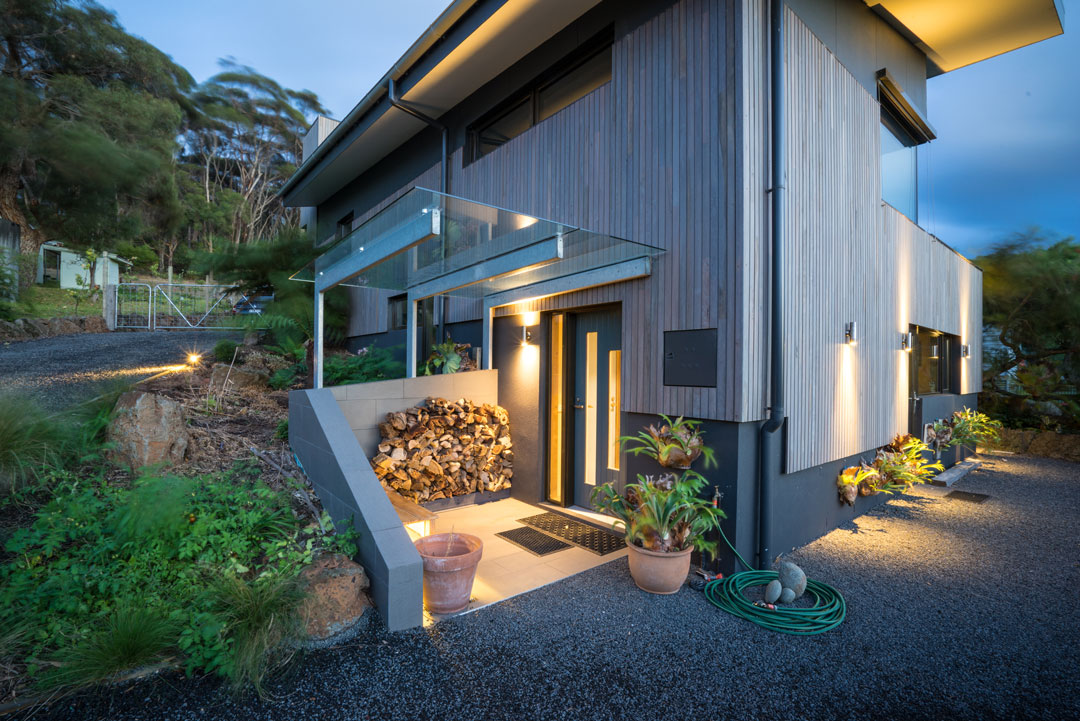
Consultants
Builder: Andrew Bazell Building Engineer: CO-STRUCT Building Surveyor: NJG Building Surveyors Land Surveyors: AH & LJ JEAVONS Land Surveyors Geotechnical Engineer: Saunders Consulting Group Energy Consultant: Greensphere ConsultingProducts & Suppliers
Ceiling fans: Haiku, Big Ass Fans Rammed earth: Earth Structures Insulation: Windows: Composite double glazed windows and doors, Miglas Roof Sheeting: Custom Orb & Tray Deck Woodland Grey , Colorbond Floor Finishes: Hardwax Oil Matte, Whittle Wax Floorboards: Messmate, Timber Zoo Lighting: LED tube spots, T5 fluroescents, Da Voluce Tiles: Feature Tiles Artedomus; National Tiles Driveway: Diamond Grid, Galahad Geosystems Heating: Thermalux Wood Boiler & Centra coil Solar Hot water tank: Pivot Stove; Hydronic Panels: Radik Klasik Kolorado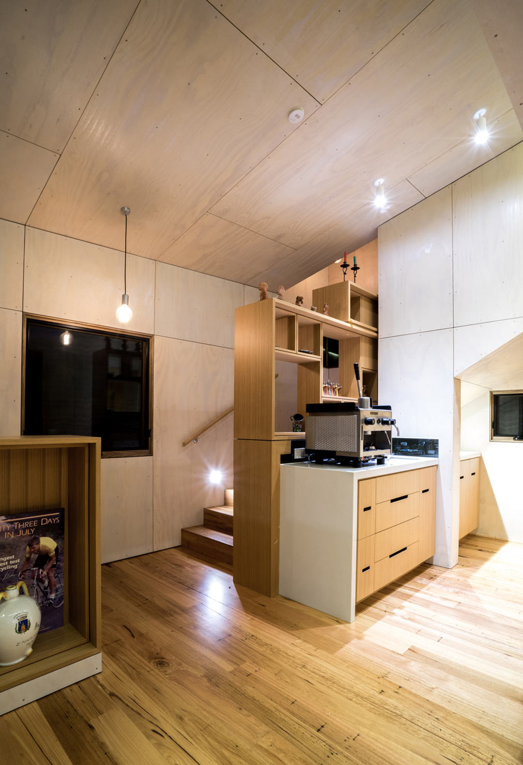
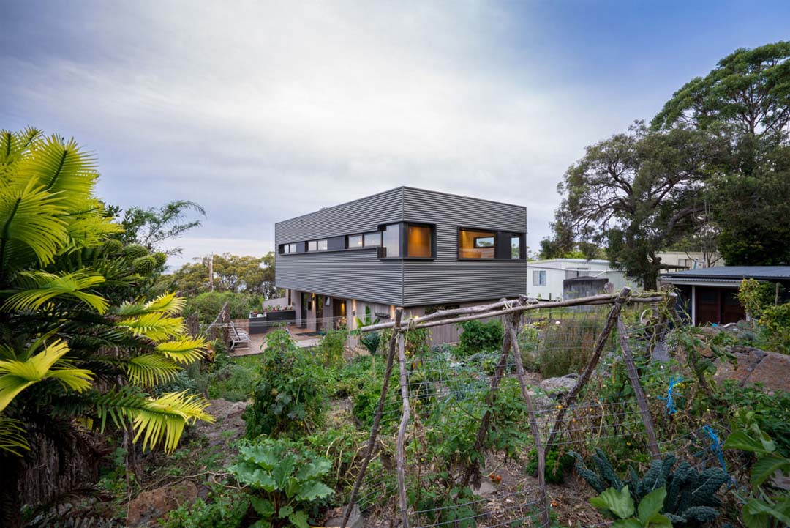
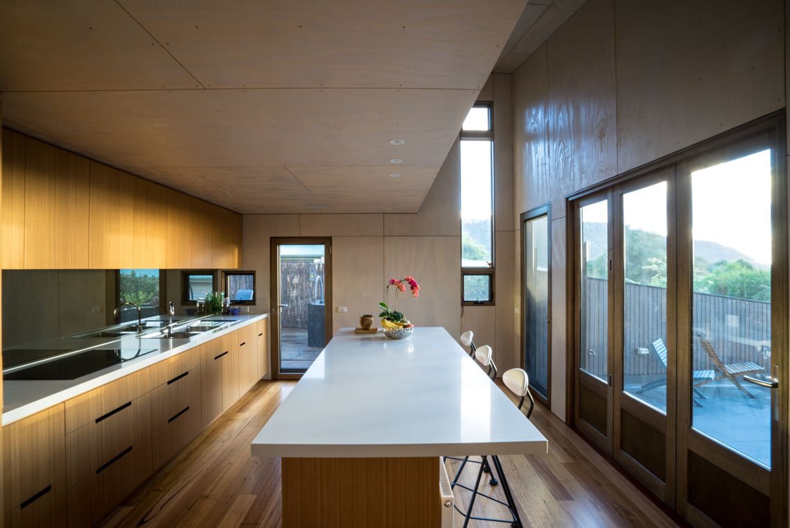
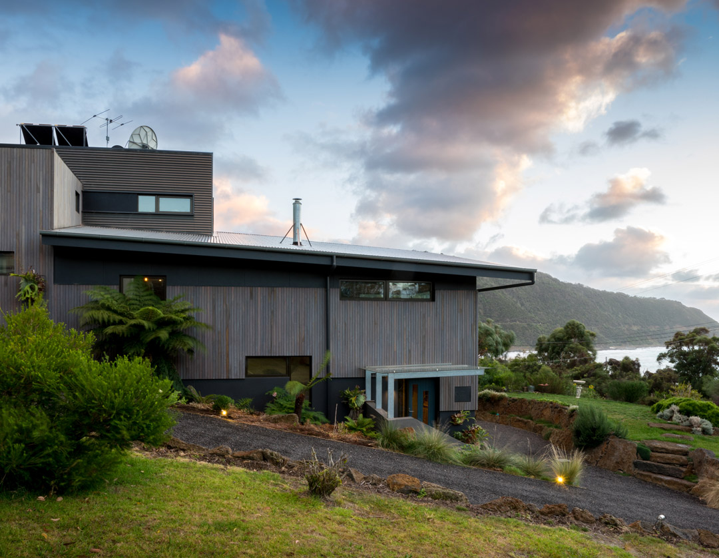
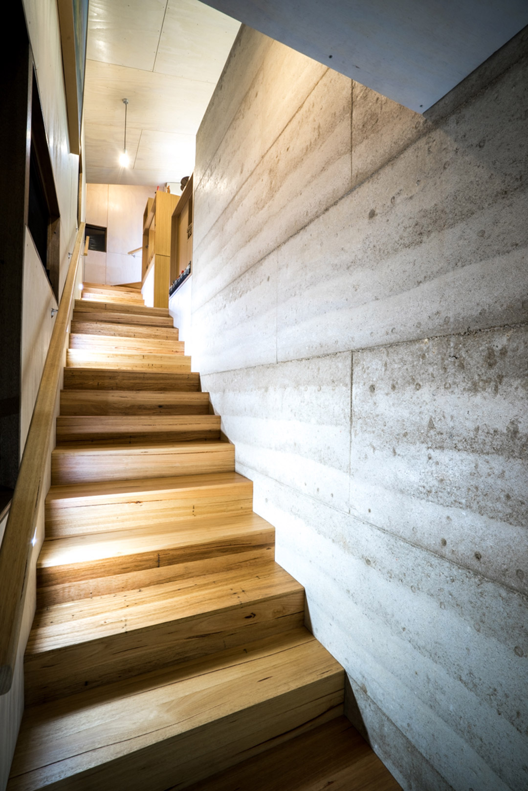
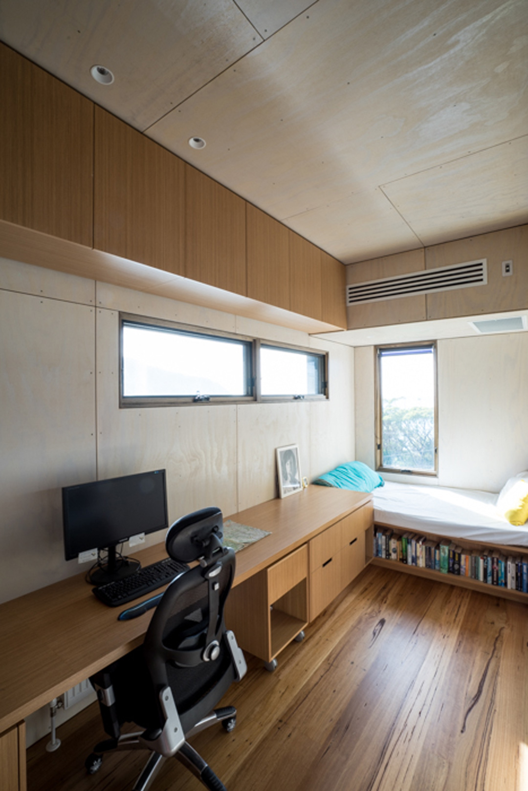
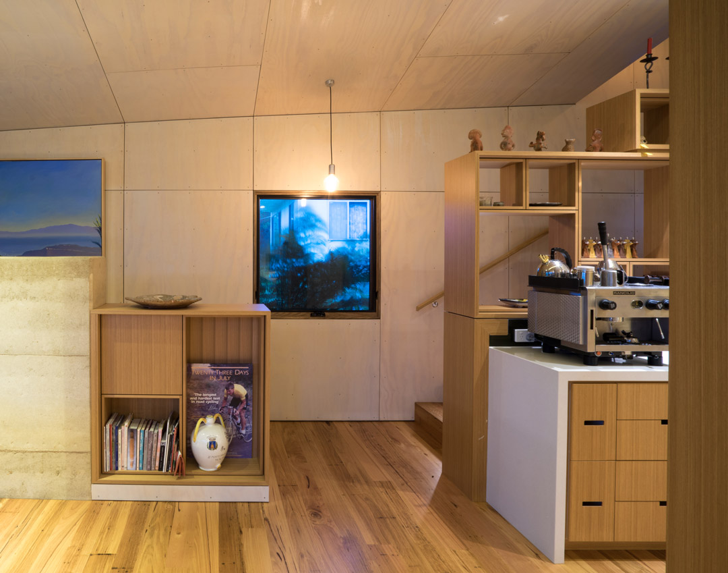
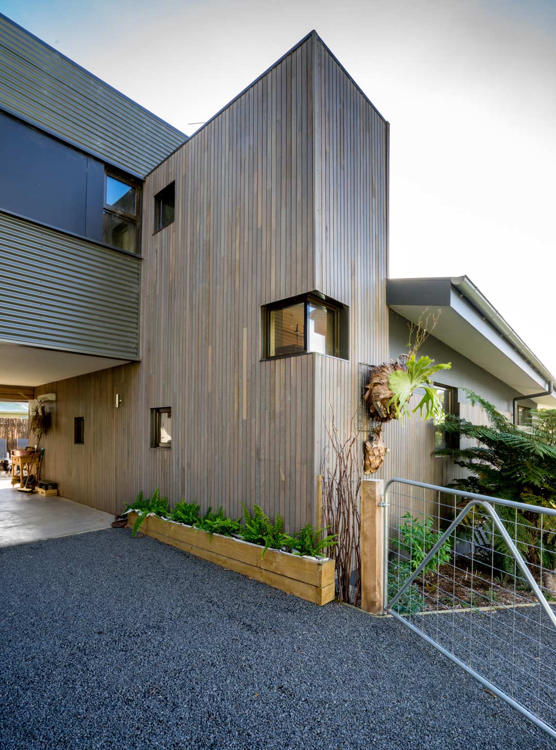
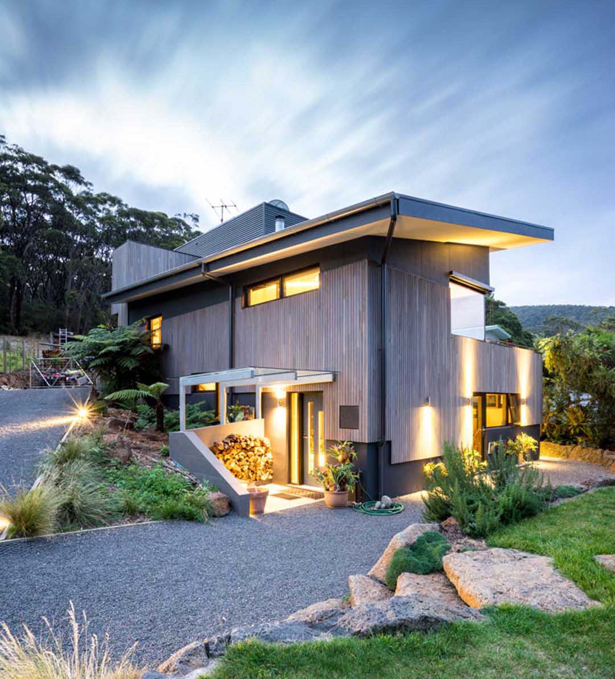
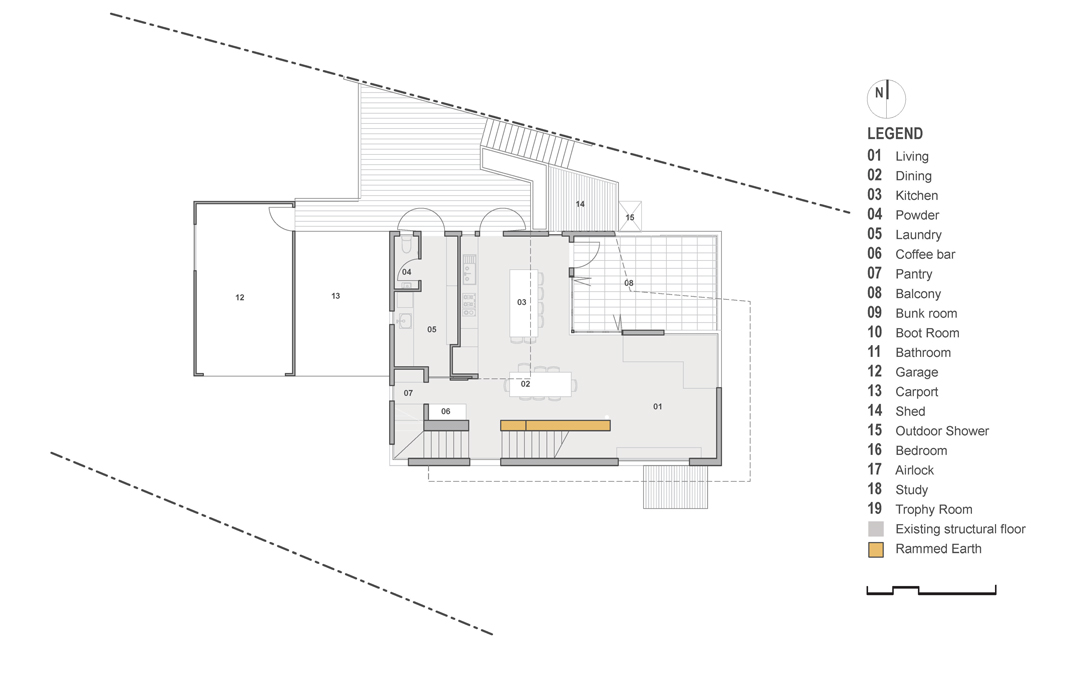
Ground Floor Plan
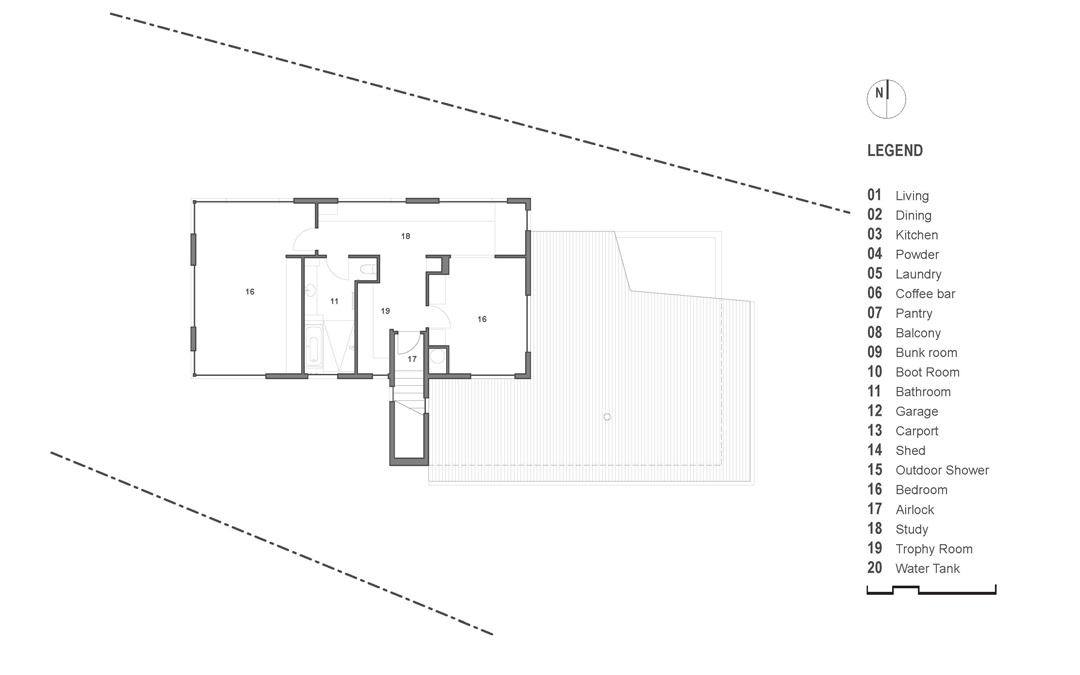
First Floor Plan
