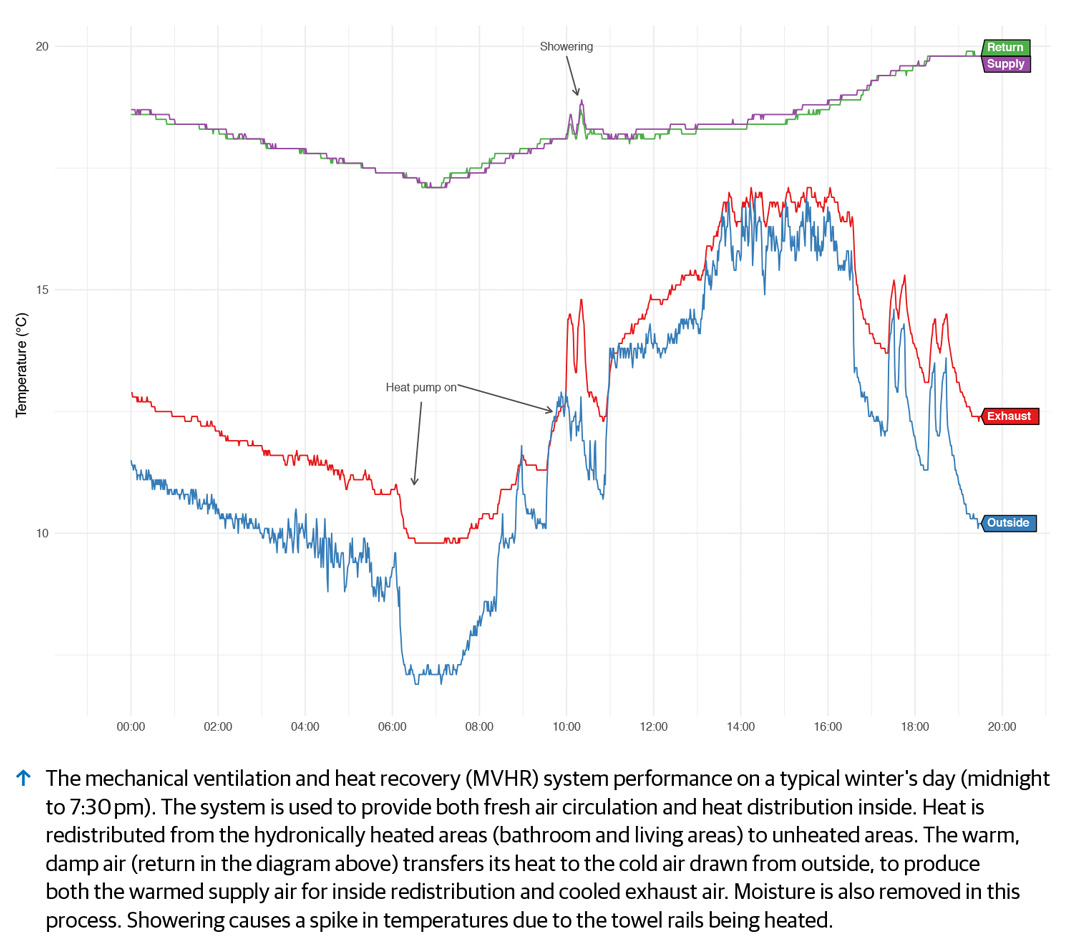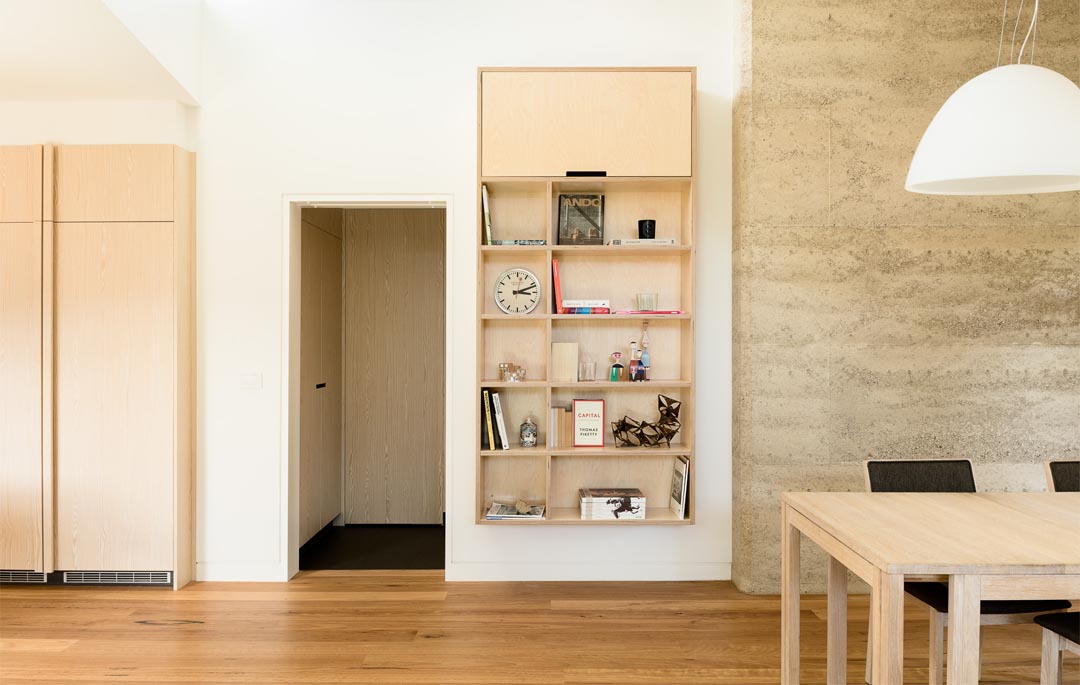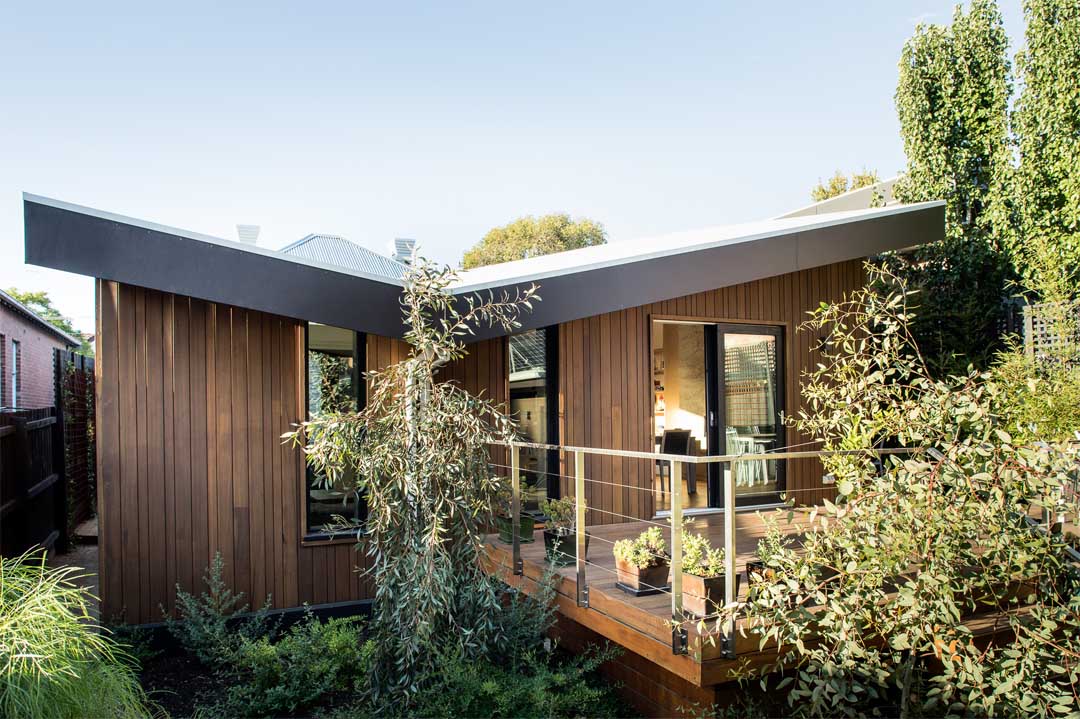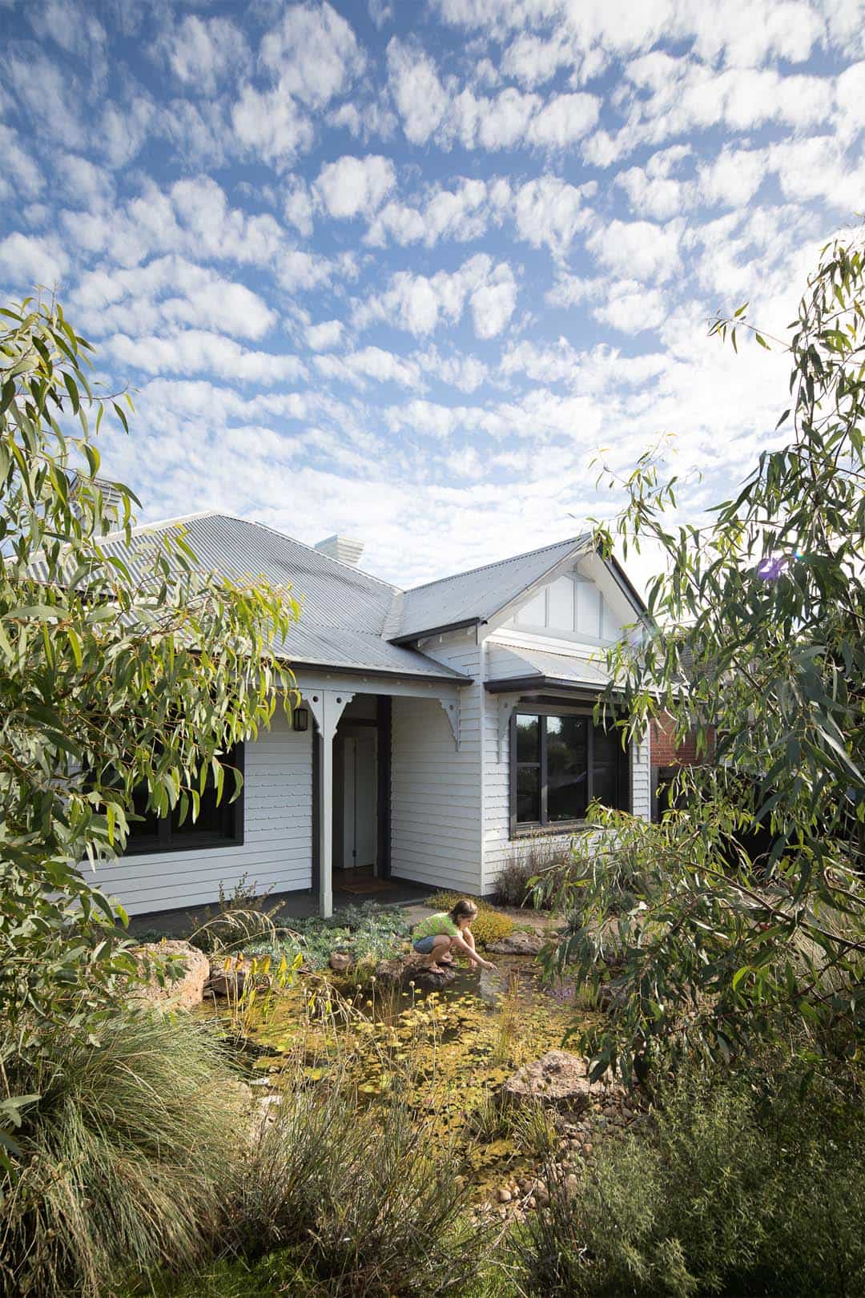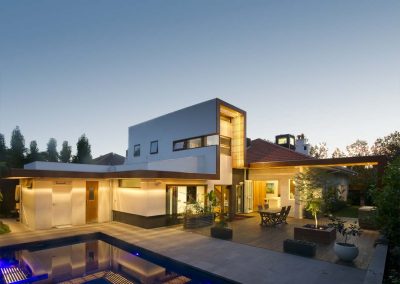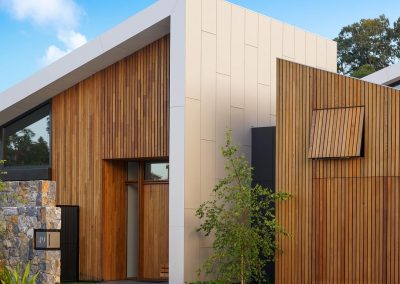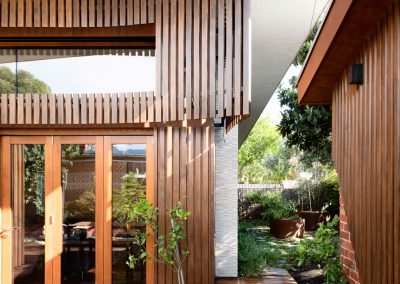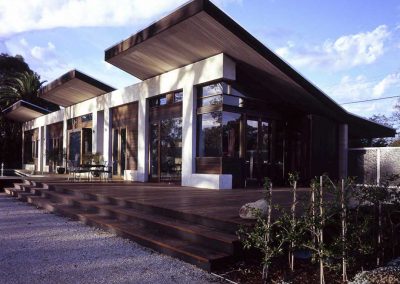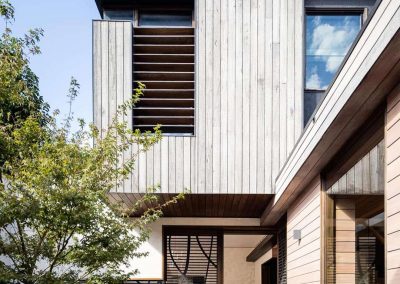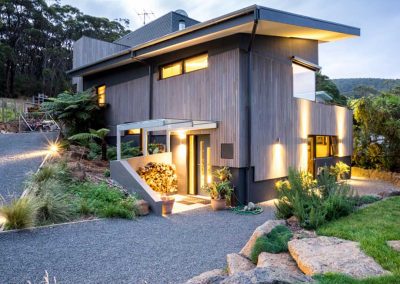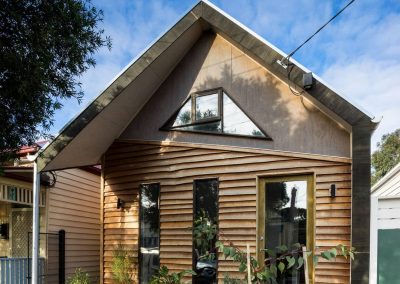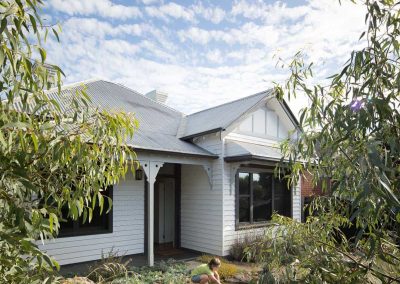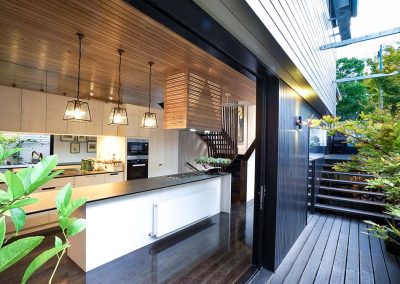Best of the Best – Passive Butterfly
Armadale 2017
The driving force behind the ‘Passive Butterfly’ home was to create an exemplar for transforming heritage Australian homes into beautiful and super-efficient passive houses for the 21st century, whilst retaining the heritage aspects of the building.
An unprecedented energy efficient and sustainable design approach refreshes this heritage home to holistically create joyful and beautiful spaces. The design optimises spatial efficiency, while maintaining a compact footprint, generates more energy than it requires, and re-uses collected rainwater for toilets and the productive garden. In order to create the northern aspect, the extension was conceived as a butterfly roof pavilion, cleverly linked to the old building. To optimise the spaces, the link between the existing heritage and new extension becomes the kitchen to remove hallways and minimise “circulation only” spaces.
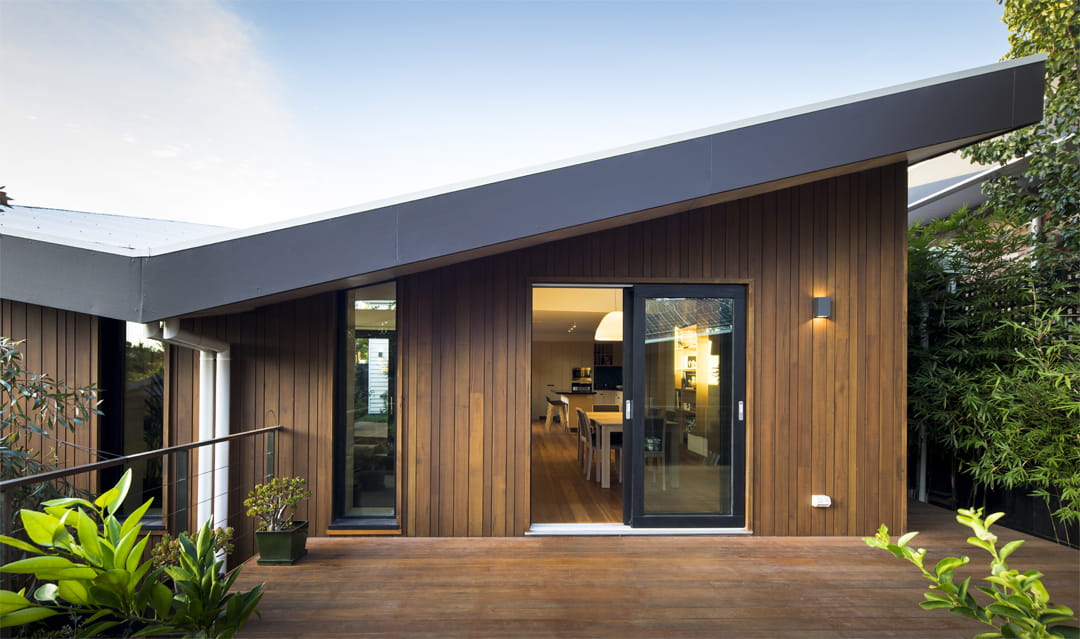
The Passive Butterfly’s temperature, humidity, indoor air quality and electricity consumption are monitored constantly, proving exemplary results throughout the year. It has become an educational resource for the Australian Passive House Association and Alternative Technology Association (ATA), where the client gives lectures, presentations, and writes articles to share the outstanding performance results of the home. EME’s passion for dissemination further enhances the reach of this project – EME also actively engages in education for the public, industry, and Universities.
Check out more about the project
The Design Files
EME Design Interview
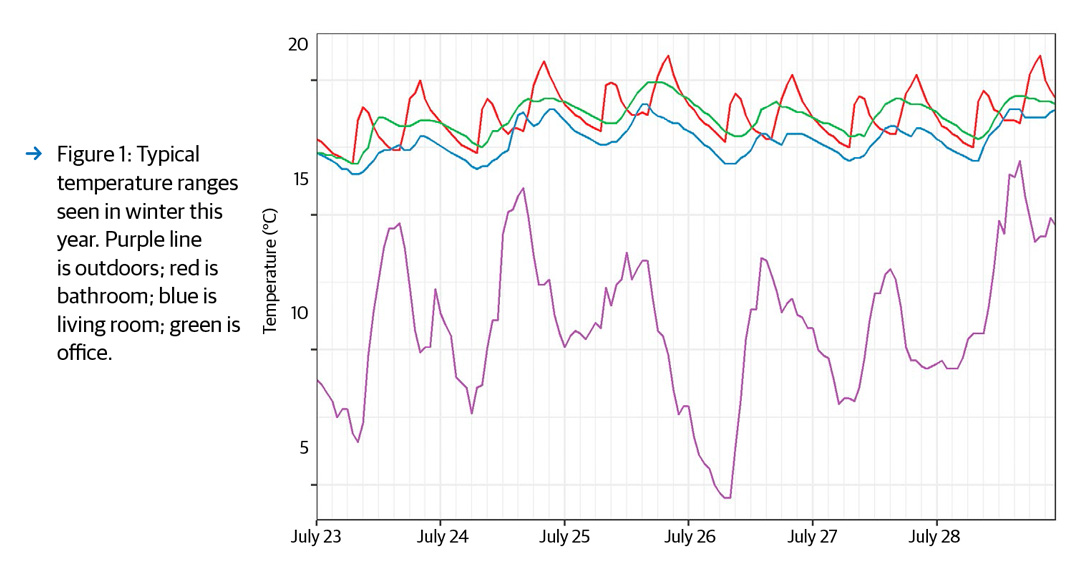
Sustainable Strategy
Holistic and innovative heritage renovation
Targets Passive House standards
Contextual site-specific response
Optimised northern solar access for a south-facing extension – for winter and shade for summer
Airtight vapour membranes throughout to improve performance and longevity
In-depth research into Passive House principles and performance
Lifespan of home improved
High performance and super-efficient building envelope
An exemplar, prototype and educational resource for future renovation projects
Net-positive in energy
90% reduction in energy consumption
Improved airtightness of building envelope – upgraded existing windows, roofs, walls and floors
74L/day/person of water usage
Natural materials used with low embodied energy
Passive design principles to improve performance and year-round comfort
Optimised and efficient use of space – compact floor plan – existing floorplan improved and multi-use spaces introduced
Edible food garden and composting
Billabong and indigenous planting introduced
Rainwater collection for garden and toilet flushing
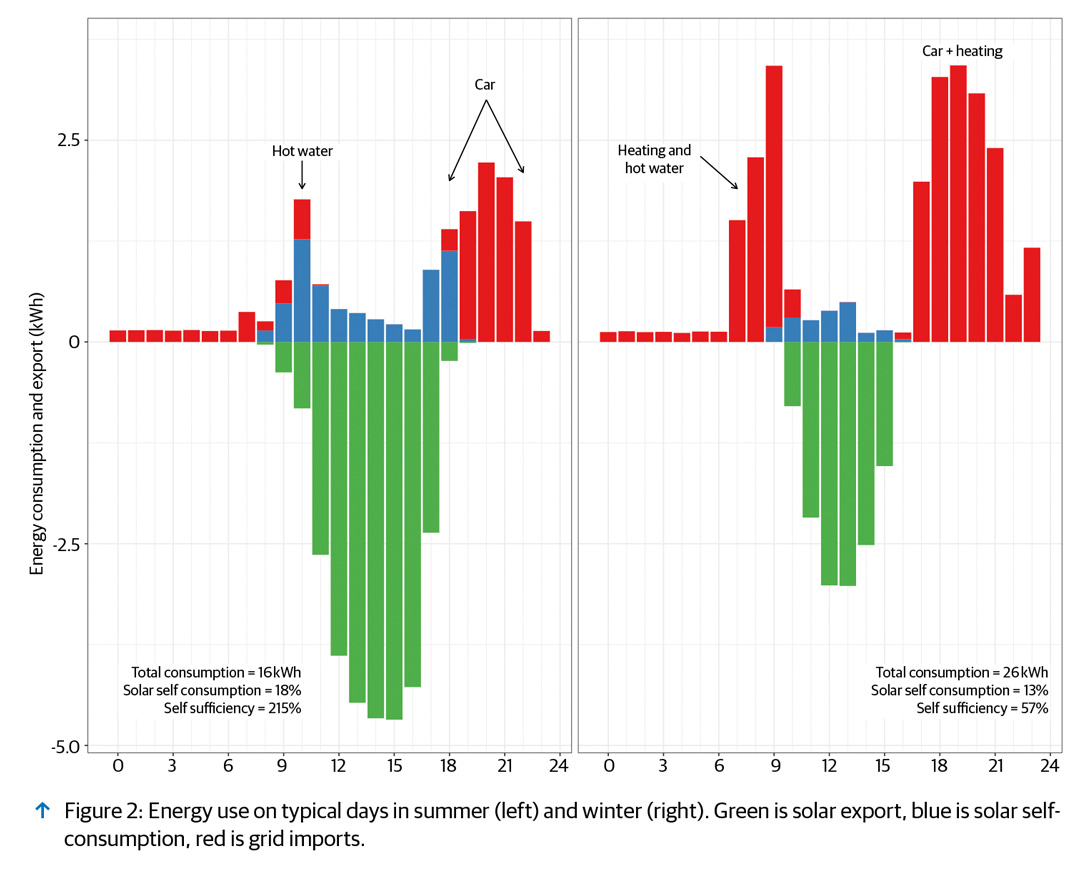
Design Principles
Solar Photovoltaic panels making the home net-positive in energy
Energy efficient lighting (LEDs) and appliances
No Gas (net positive CO2 performance)
10,000L of rainwater tanks used for flushing toilets and watering the edible productive garden
Composting, native plants, billabong
Water-efficient plumbing fixtures
New and existing windows installed with triple glazed windows with low-e coating
High density insulation in floors, walls (R5-6), ceilings and roofs (R7.0)
Minimised thermal bridging
Low embodied energy materials
Airtight (1.2 Air changes per hour this compares with average Victorian home 18+ air change per hour) This provides better comfort and vastly improved health for the occupants – and eliminates potential major structural damage due to condensation.
Heat recovery ventilation (HRV) saving 90%+ energy on ventilation
Low VOC paints/sealer/varnish
NatHERS 7.6 star rating + extra benefits of Passive House design approach lifting the performance and comfort well above 9 star
Heat pump for high efficiency hot water and heating
Thermal mass
Hydronic floor heating
Design Principles
Solar Photovoltaic panels making the home net-positive in energy
Energy efficient lighting (LEDs) and appliances
No Gas (net positive CO2 performance)
10,000L of rainwater tanks used for flushing toilets and watering the edible productive garden
Composting, native plants, billabong
Water-efficient plumbing fixtures
New and existing windows installed with triple glazed windows with low-e coating
High density insulation in floors, walls (R5-6), ceilings and roofs (R7.0)
Minimised thermal bridging
Low embodied energy materials
Airtight (1.2 Air changes per hour this compares with average Victorian home 18+ air change per hour) This provides better comfort and vastly improved health for the occupants – and eliminates potential major structural damage due to condensation.
Heat recovery ventilation (HRV) saving 90%+ energy on ventilation
Low VOC paints/sealer/varnish
NatHERS 7.6 star rating + extra benefits of Passive House design approach lifting the performance and comfort well above 9 star
Heat pump for high efficiency hot water and heating
Thermal mass
Hydronic floor heating
