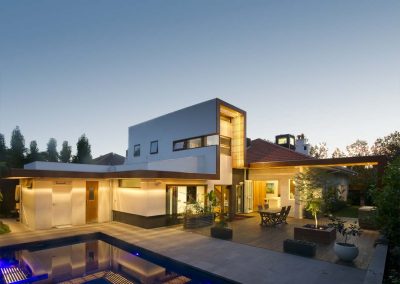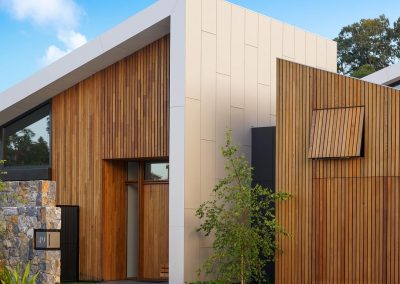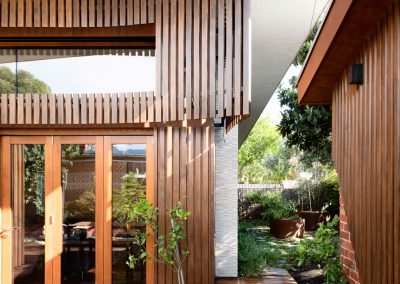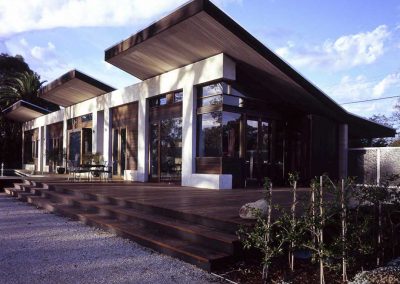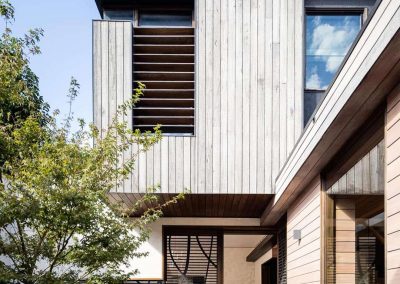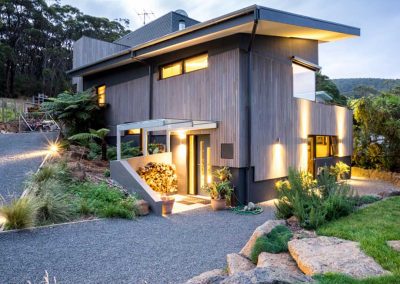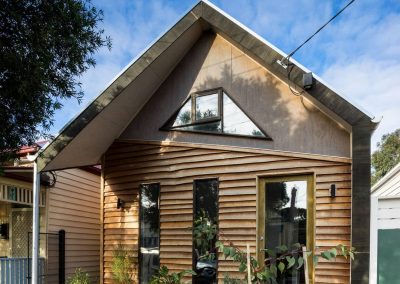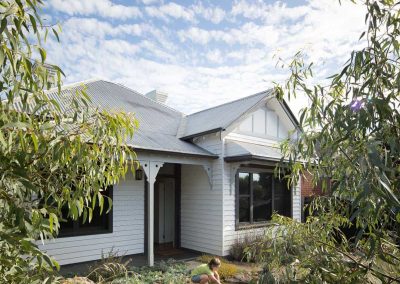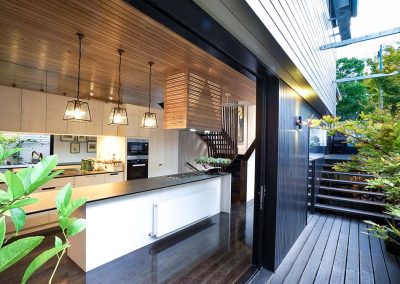Double Gable
Tawonga South 2023
Having spent years hiking and riding in and around Mount Beauty our clients found a wonderful site on which to build their forever home. With a sharp focus on creating a peaceful and resilient home they commissioned EME Design to create a design that responds to and drinks in the surrounding beauty.
Having the opportunity to spend a couple days on site provided guidance and inspiration for the design response. Passive House was a must have for our clients, which we see as a responsible and sensible choice given the semi-Alpine climate.


Master planning the site is important on several levels. The long-term objectives of the client, including productive garden, large orchard, and re-building of biodiversity through landscape corridors must be harmonized with the placement and orientation of the home and its associated outdoor spaces and other structures.
Everywhere you look the views are incredible, and we wanted the home to frame and intensify these vistas – living pictures on the wall. Sharing the views to multiple spaces/functions within the home helped to develop the planning. As did the multi-modes of living scenarios within the client brief.


Our client loves the typology of farm homestead and sheds in the area, and we visited quite a few together to get up close to discover the qualities that they ensued. This was our springboard – and over a few meeting we explored different configurations – landing on the extruded double gable. The roof reaches out to the east and west providing welcome shelter and it’s tapered form optimises for structure.


Double Gable
Tawonga South 2023
Having spent years hiking and riding in and around Mount Beauty our clients found a wonderful site on which to build their forever home. With a sharp focus on creating a peaceful and resilient home they commissioned EME Design to create a design that responds to and drinks in the surrounding beauty.
Having the opportunity to spend a couple days on site provided guidance and inspiration for the design response. Passive House was a must have for our clients, which we see as a responsible and sensible choice given the semi-Alpine climate.


Master planning the site is important on several levels. The long-term objectives of the client, including productive garden, large orchard, and re-building of biodiversity through landscape corridors must be harmonized with the placement and orientation of the home and its associated outdoor spaces and other structures.
Everywhere you look the views are incredible, and we wanted the home to frame and intensify these vistas – living pictures on the wall. Sharing the views to multiple spaces/functions within the home helped to develop the planning. As did the multi-modes of living scenarios within the client brief.


Our client loves the typology of farm homestead and sheds in the area, and we visited quite a few together to get up close to discover the qualities that they ensued. This was our springboard – and over a few meeting we explored different configurations – landing on the extruded double gable. The roof reaches out to the east and west providing welcome shelter and it’s tapered form optimises for structure.






