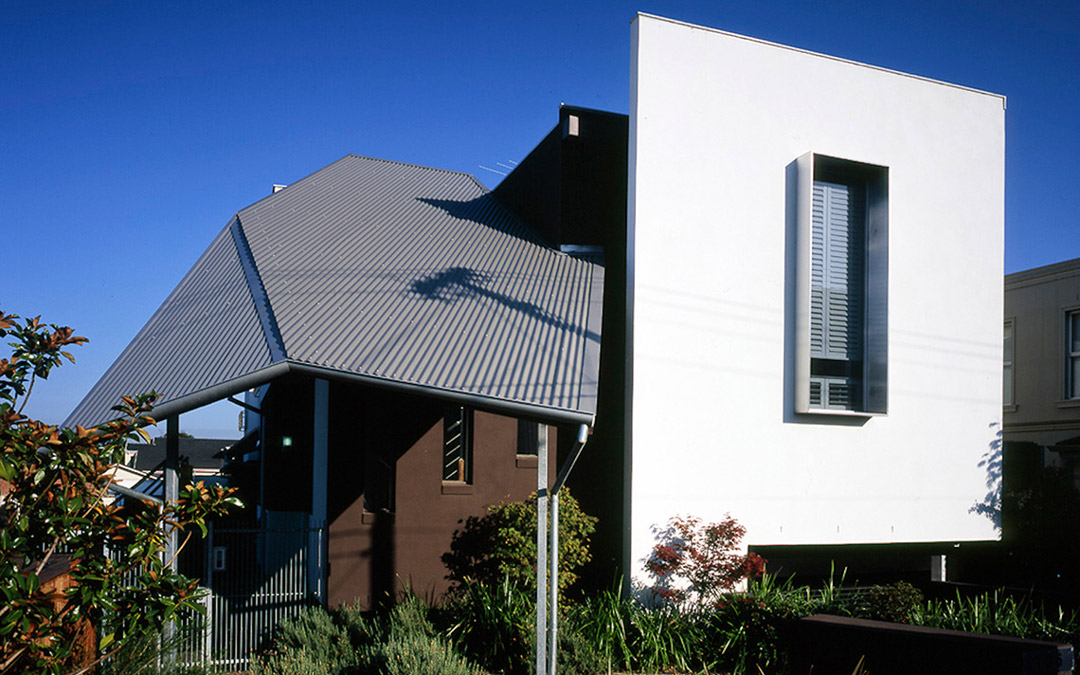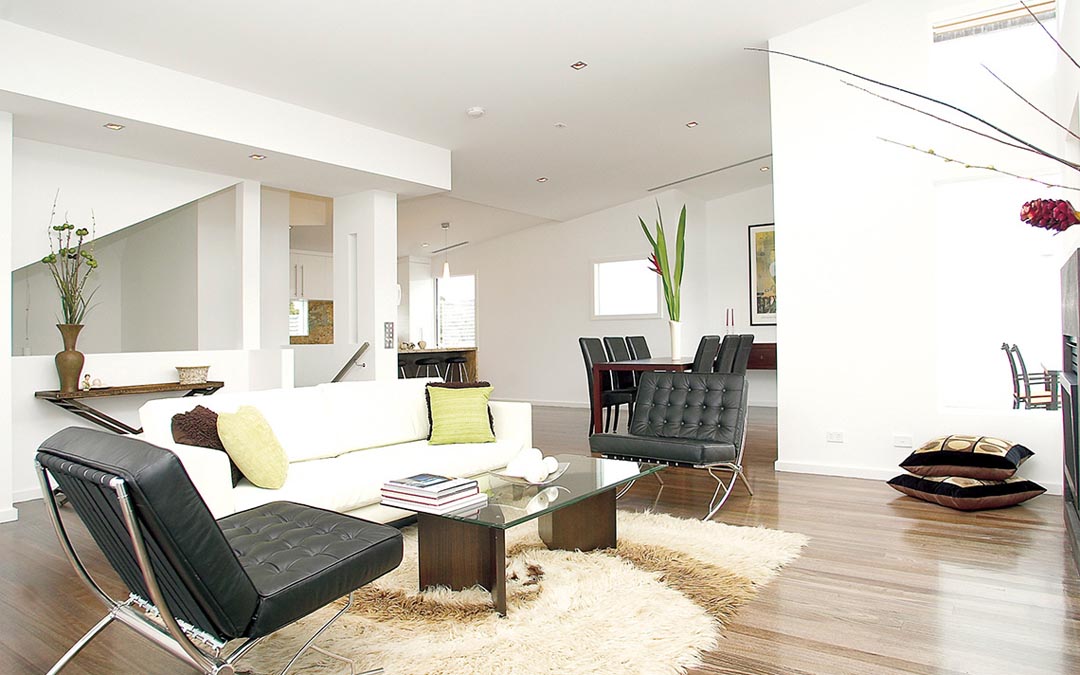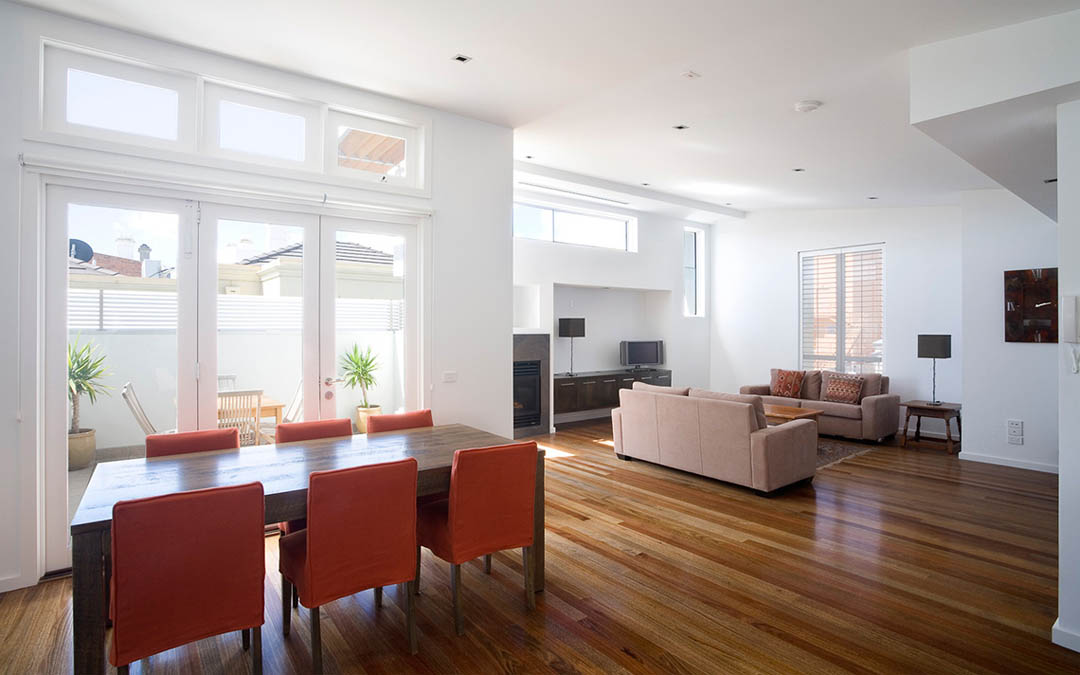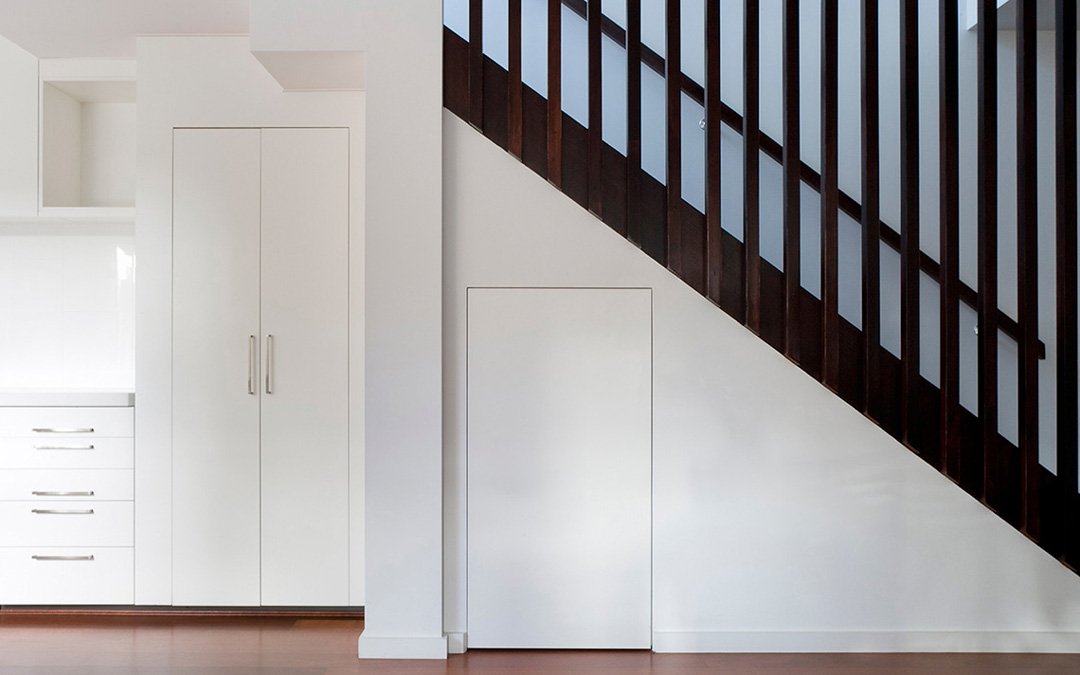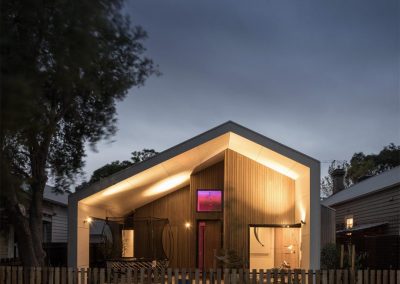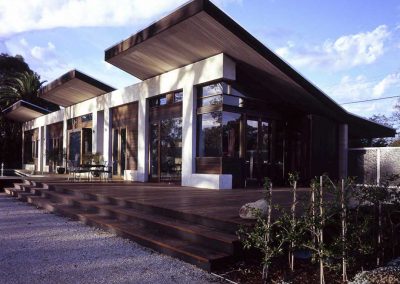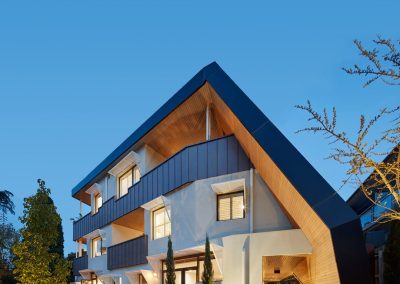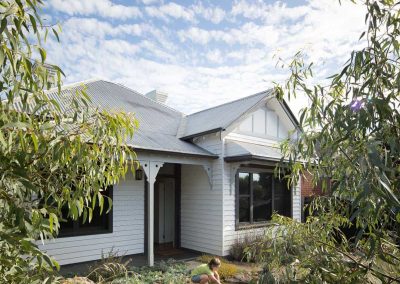Builder
Shustin DevelopmentsMaterials
SHELL concrete basement and ground floor slab condeck slab; brick veneer; Colorbond roof; party wall system from – CSR Hebel panelsWINDOWS Double-glazed, Nu-lite timber frame
FLOORS Australian hardwood floors – Innovative Flooring; tiles – Moorabbin Tiles; Carpet World 100 % wool; external bluestone paving – Condor Marble
APPLIANCES Bathroom taps and fixtures – Zuccetti brand from Reece; kitchen appliances – Mieli from Bayside Bulk
FINISHES paint – Efim Colors; render – Michael and Son solid plastering
FITOUT cabinets Kitchen &,bathroom – A & E Franzie cabinets; all stone benches – Condor Marble; shower screens and wardrobes – Recency showers.
