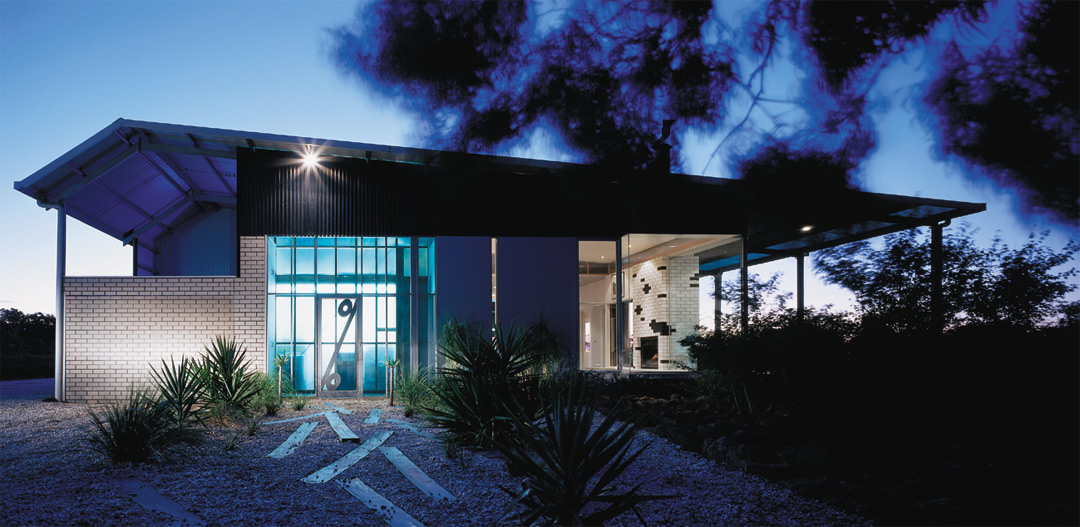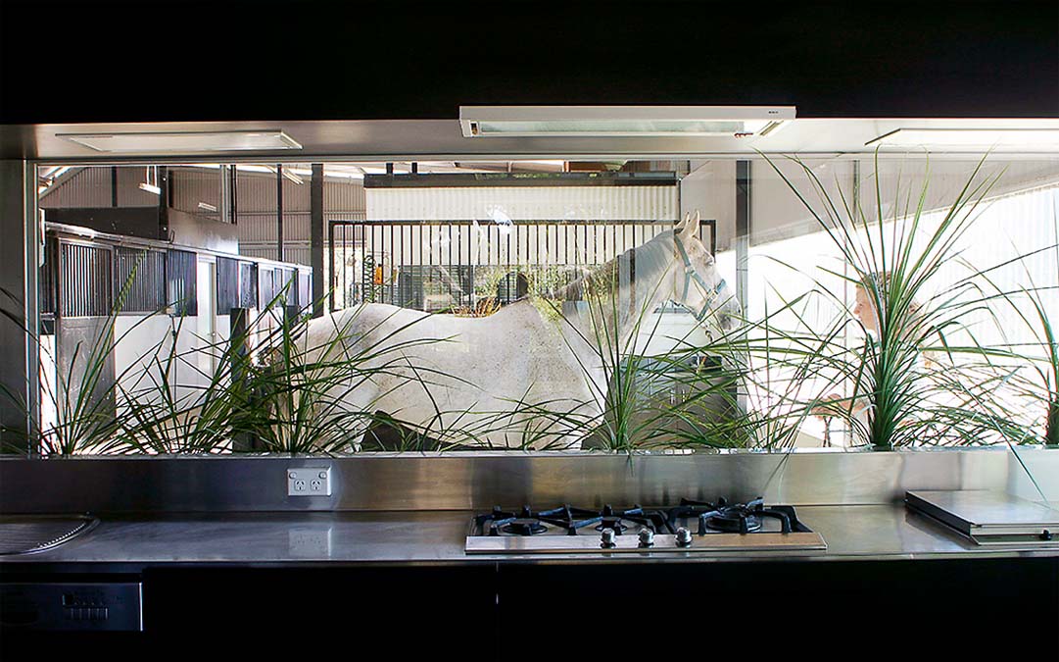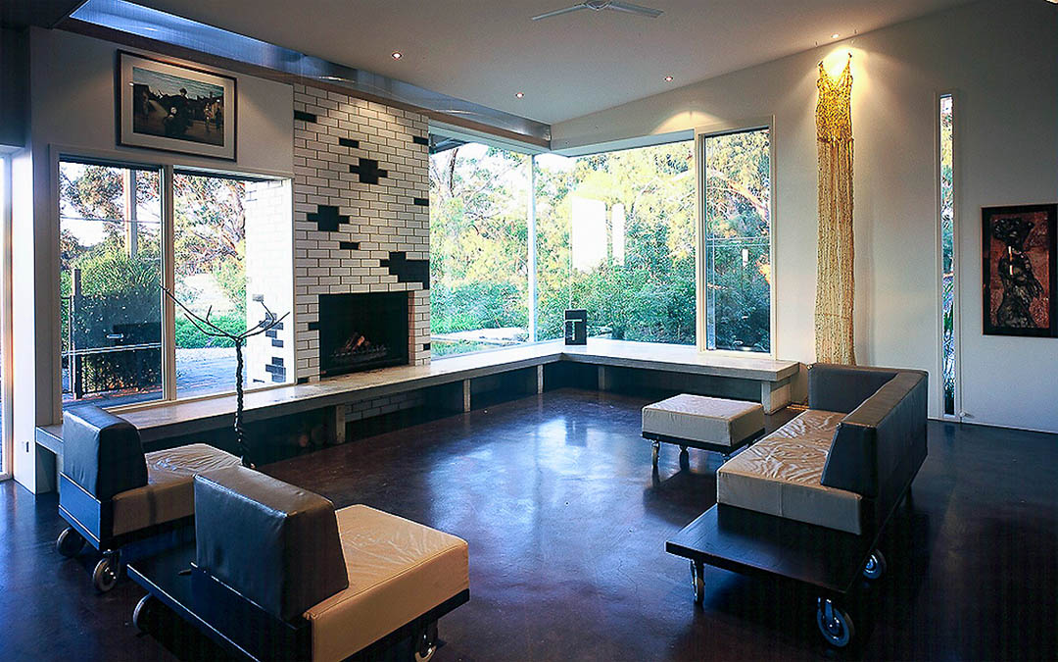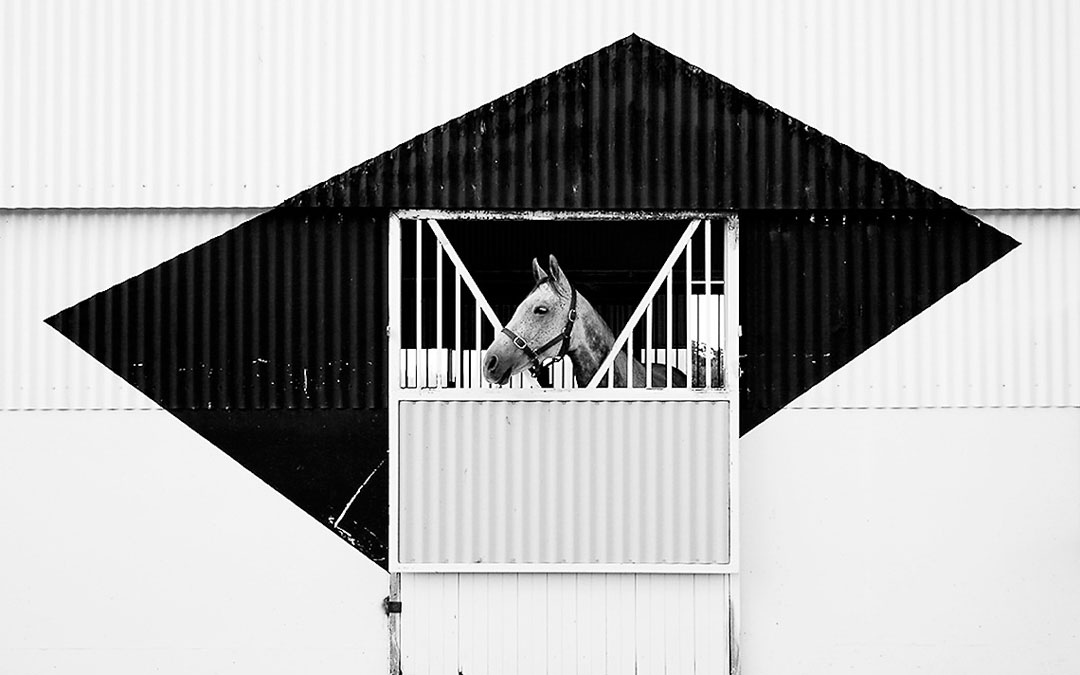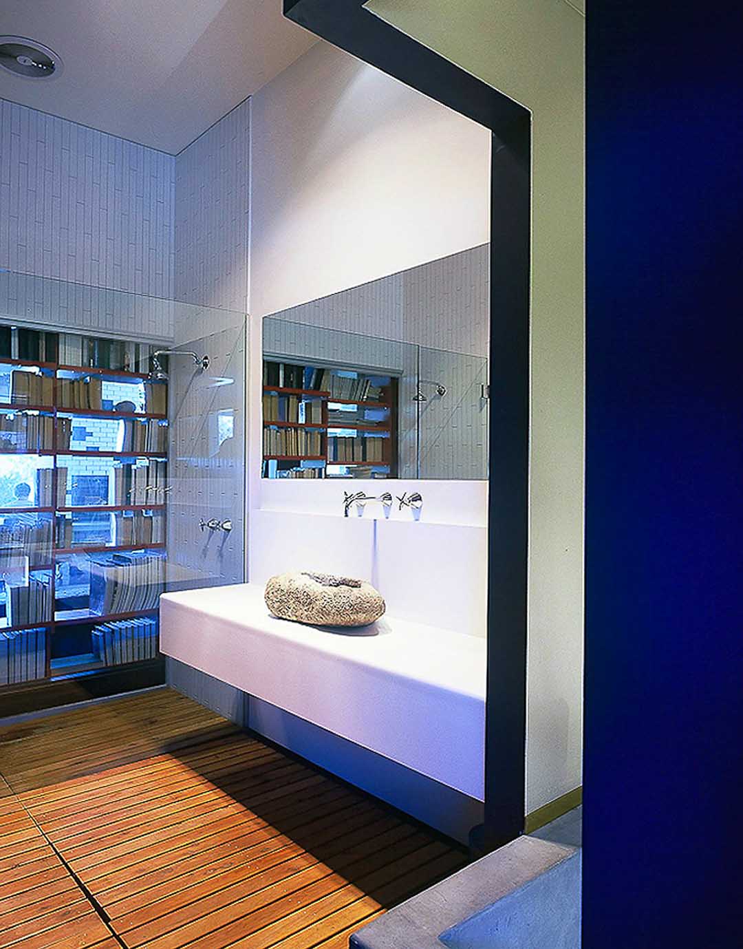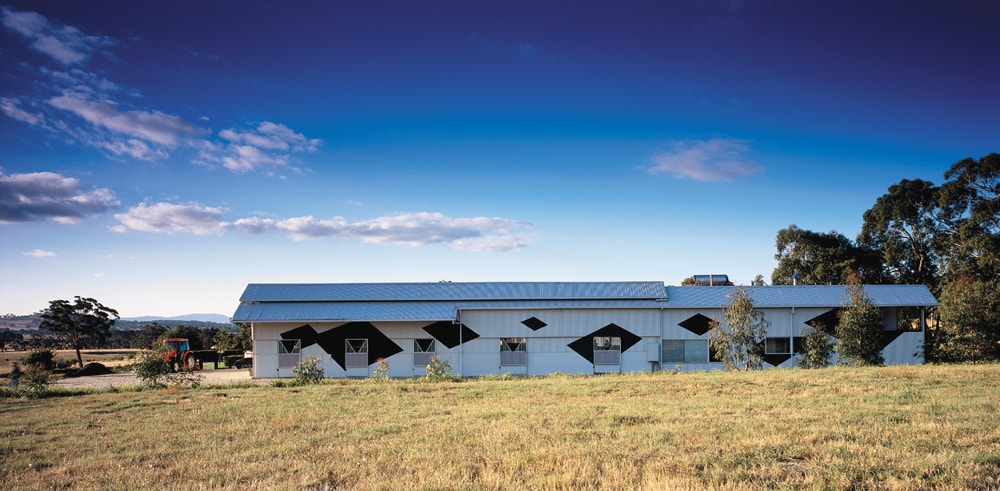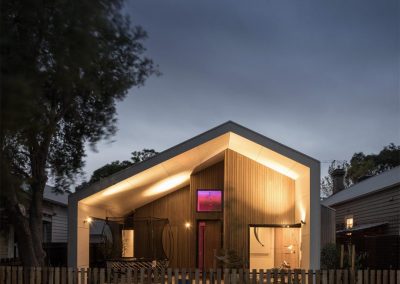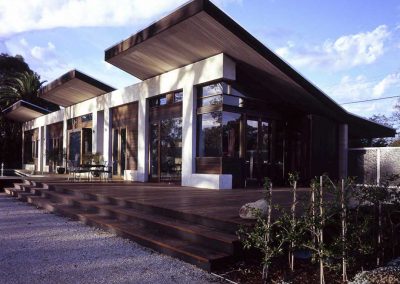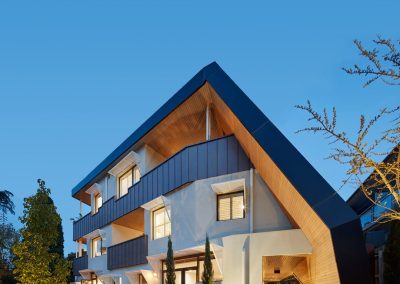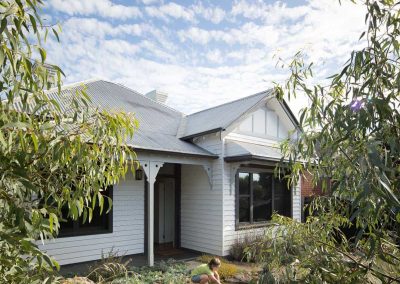Marymount House & Stables
Kyneton 2000
The brief proposed a number of independent buildings including stables, sheds, office, house and guest accommodation. The design response was to place all of these programs under one roof. The juxtaposition of these usually separated programs created a building with intriguing differences: A shower room with views through the shelves of a bookcase to the home’s main living area (“large books are strategically placed for modesty” – Brearley Middleton)
“The price? Within our meager budget and far below the assessments from other architects. Luke used an extraordinary range of materials that were inexpensive and beautiful. The finished product? A home that suits animals, people, guests, art and farming. This house say “me” and isn’t that what building a home is really about?”
– Cynthia Goudie, Client
