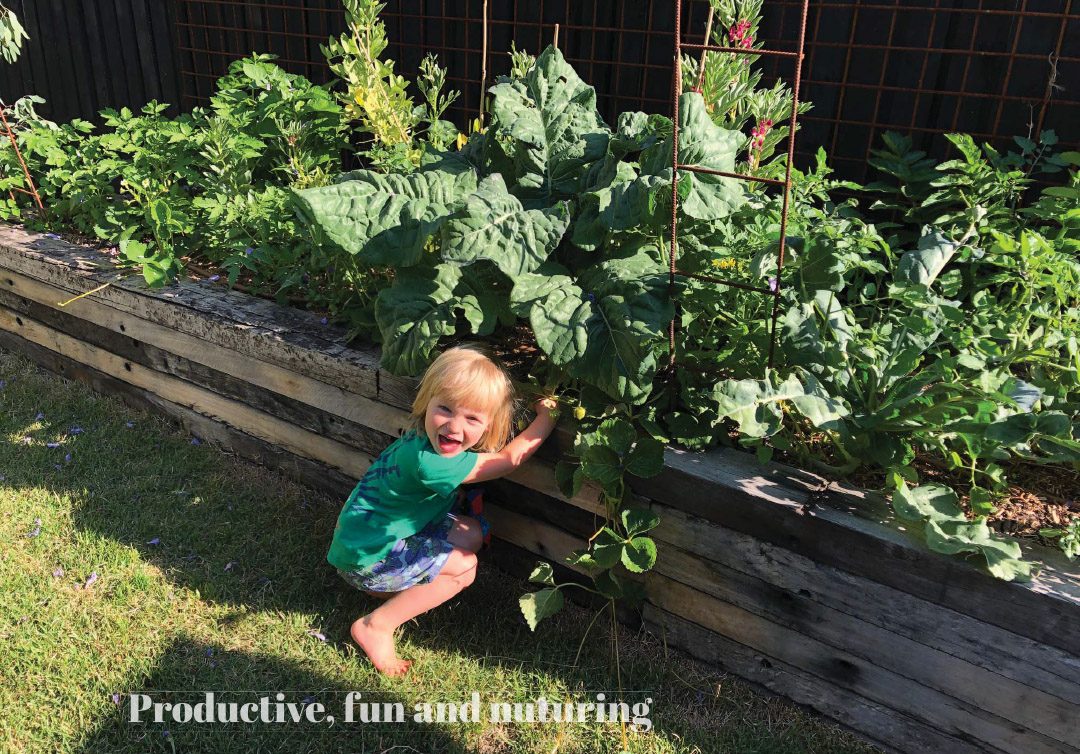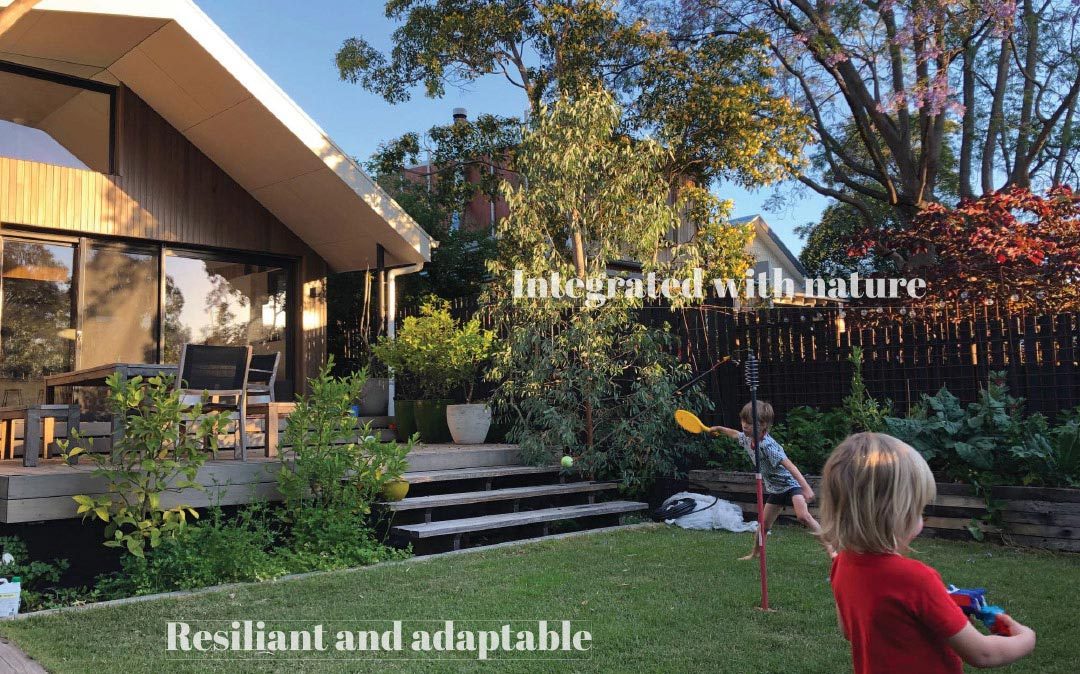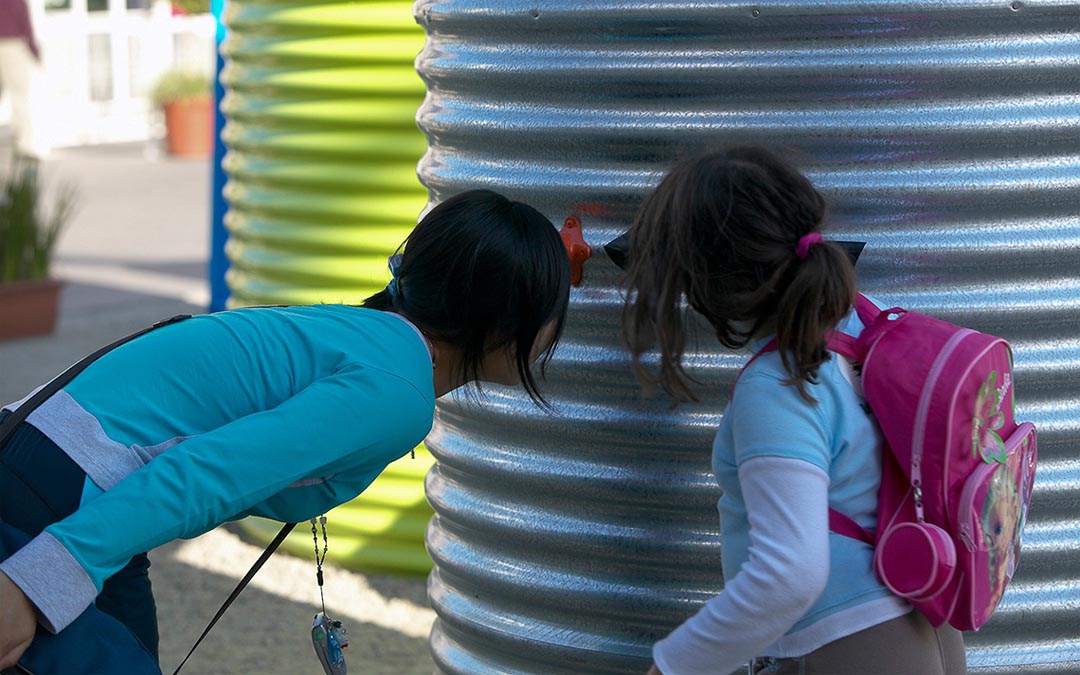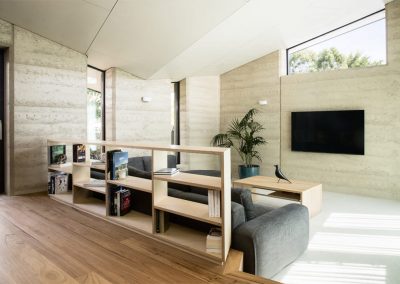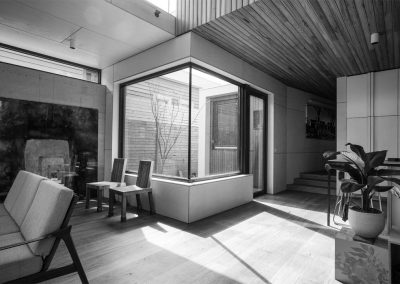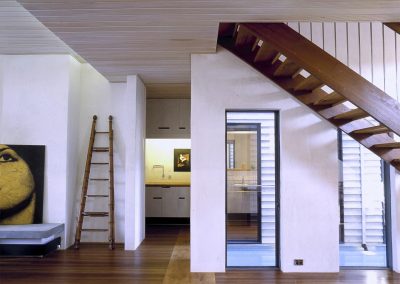A home is more than simply a roof over your head. And it is more than an air-conditioned box filled with gadgets. Whilst we are passionate about get the building physics right, before this, we see that a carefully considered framework, or master plan can make much more of any home or apartment.
It’s important to look at a project on all levels of scale – from the micro to the macro – to ensure that it can be seen within its context both now and in the future. Having a road map that enables a healthy environment, comfort, sustainable living habits, food production is crucial to good design-led change.
Design-led Change
We recently read this article about Australians’ dependence on air-conditioning during heatwaves. But what happened before the introduction of air-conditioning is what really interests us… Architecture was designed to cope with the climate in passive ways before these active systems were developed. The typical Australian Queenslander home was raised up off the ground with wrap-around verandas and hallways sliced through the middle to encourage air movement and cooling during the hotter periods.
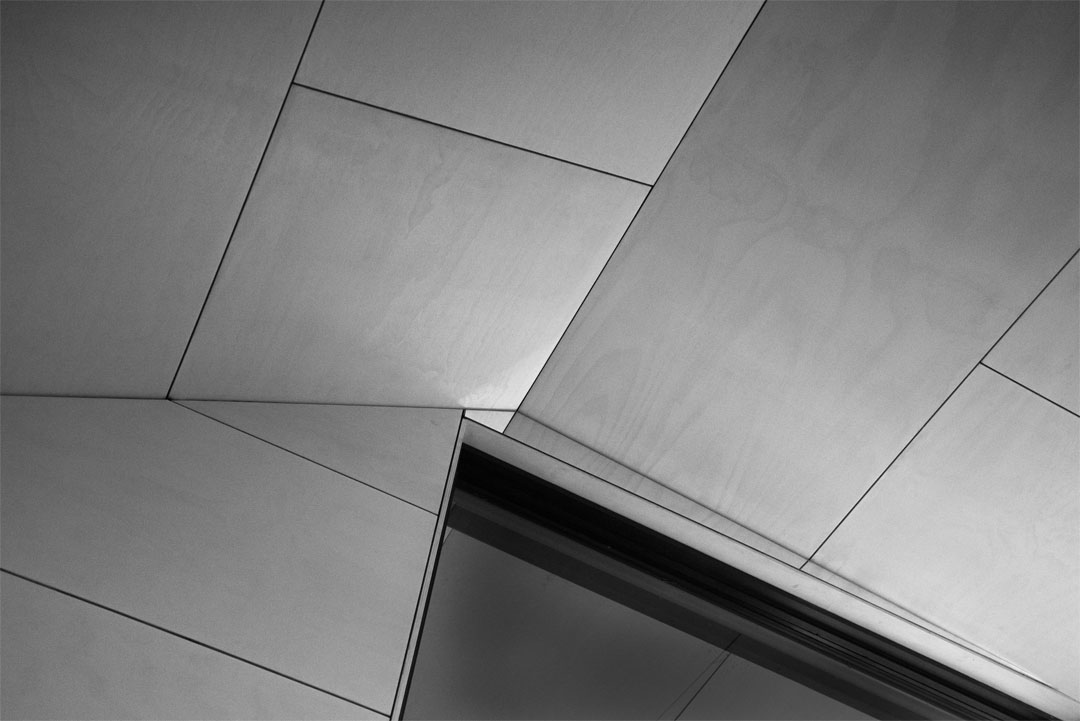
Lifting the soul
Architecture is, in the end about creating spaces for life that are beautiful, sculpt light, frame views, and choreograph. Architecture is a vessel to enhance. And it should improve over time, accommodate change over time. This is why we our designs respond to the site and the client’s needs – it’s important to listen to both the client and the site. And to observe the symbiotic relationships that already exist and bring to life new potentials.

Active Engagement
The article brings up a question that we actively talk about here at EME Design – have people forgotten how to moderate indoor environments? Instead of incorporating blinds and other shading devices, encouraging airflow with thoughtful design, our typical homes today are not designs that are place-based to cope with their site’s climate. Often is the trend of no eaves – meaning no shading, wind or rain protection. Or there is the…..
Where is the active engagement with the environment to control the internal comfort? The only active engagement now seems to be in the push of an air-conditioning button.
This diagram to the right is one of our favourites (Albert, Righter & Tittmann Architects, Inc.). It describes so well how we have evolved our interactions with the built environment. Before the development of systems such as air-conditioning and ducted heating, to create a comfortable indoor environment, we relied on woolly jumpers and fireplaces. During the 20th century, homes began to integrate complex systems to create a comfortable indoor environment, making site-specific design responses somewhat superfluous. Why do I need to have an eave over this window for shading during summer if I can simply turn on my air-conditioner to cool the space?
Here at EME Design, our design responses are much more aligned with the 21st century diagram. And this is where we’d like to see the construction industry heading in the next few years. It is a design response that integrates a simple system of heat recovery exchange (which requires extremely minimal energy to run) to passively heat and/or cool the temperature, with carefully considered passive solar and passive house principles to achieve an extremely energy efficient building.
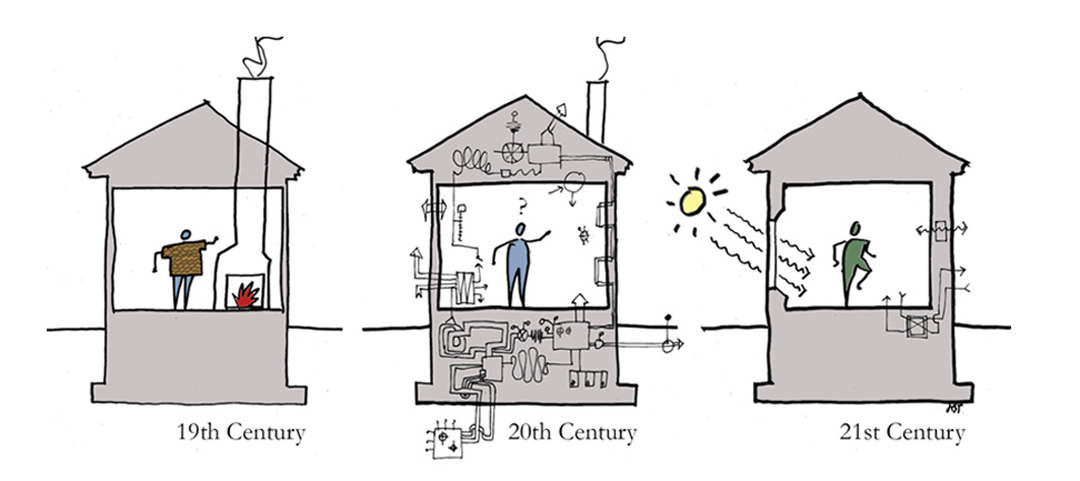
Energy
All homes have roofs. And all roofs have the potential to be energy generators with the addition of solar PV panels. During the sunny summer months, our homes typically produce an enormous FOUR times the amount required for running. These homes also have the ability to become off-grid with the integration of batteries.
By creating a building that is comfortable year-round without the need for space heating and/or cooling, the required energy to run the home is much less than a standard building. Our homes use approximately 4kWh/day, compared to the average Australian home using 15kWh/day.
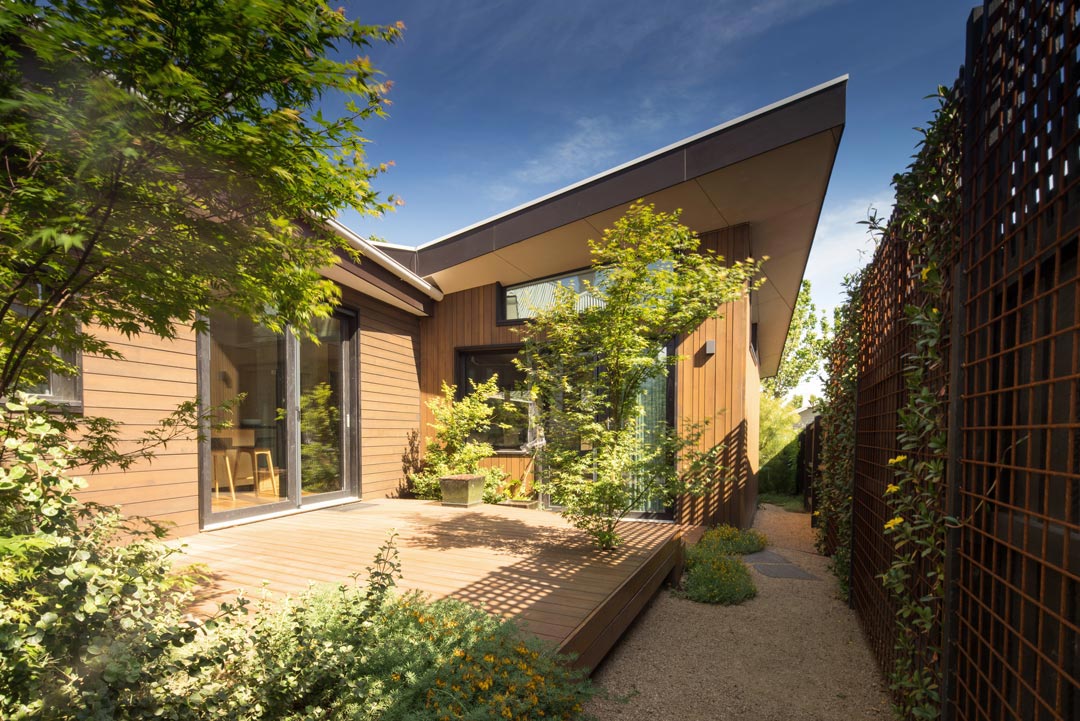
Gas
Gas is a natural resource – and as we all know, we are living in a time where natural resources are becoming harder to come by, more expensive, and don’t even mention the negative environmental impact to source it!
With today’s technology, gas is not something that is even needed at all in a home. Mechanical Heat Recovery Ventilation units can easily control indoors temperatures without the use of gas heating. Heat pump systems remove the need for gas for water heating. And conduction cooktops are just as fast and easy to use as gas.
Also, having no gas connection in our homes means that they can be completely off-grid and self-sustainable when and if required. This means that no extra pressures will be put on the energy grid – especially on those hot days when everyone decides to blast the air-conditioning.
Water
Collecting rainwater for home plumbing and gardening is super easy. We also like to ensure that grey water provisions are in place when/if regulations are to change in the future.
It’s amazing how much water you can save with the right combination of roof area and tank capacity.
Check out the Tankulator for more info and how to calculate your tank needs
Food Production
Growing your own food at home is not only better for the environment (less food kilometres, embodied energy, eating seasonally, etc.), but it’s also an extremely enjoyable and satisfying hobby. It doesn’t require much space, and in fact can even be done on apartment balconies. Growing your own food means that you will always be eating fresh, seasonally, and with minimal environmental impact.
When designing our homes, we ensure that there’s always space for a productive garden – and space for it to grow or shrink as the occupants’ needs may also change. We not only ensure that our buildings get enough solar access, but the gardens, too, are carefully considered.
