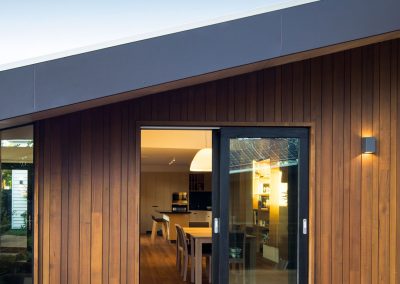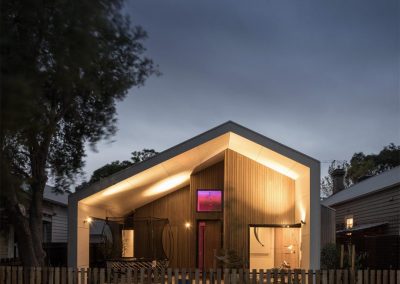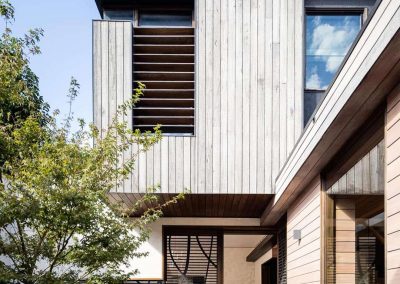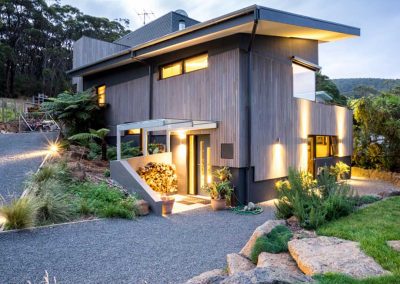The Esplanade
Mount Marth 2023
Located on an exceptionally steep site, this Passive House project features two striking rammed earthblade walls that elegantly frame the two-story home. The client’s primary requirement was a flexible space that could comfortably accommodate large family gatherings. Nestled within the Mornington Peninsula, this home is thoughtfully designed to facilitate zoned, multi-generational living.





Utilizing DesignpH modelling, the project is meticulously crafted to ensure that it complies with certification standards, demonstrating a strong commitment to energy efficiency and sustainability.



The Esplanade
Mount Martha 2023

Located on an exceptionally steep site, this Passive House project features two striking rammed earthblade walls that elegantly frame the two-story home. The client’s primary requirement was a flexible space that could comfortably accommodate large family gatherings. Nestled within the Mornington Peninsula, this home is thoughtfully designed to facilitate zoned, multi-generational living.




Utilizing DesignpH modelling, the project is meticulously crafted to ensure that it complies with certification standards, demonstrating a strong commitment to energy efficiency and sustainability.

















