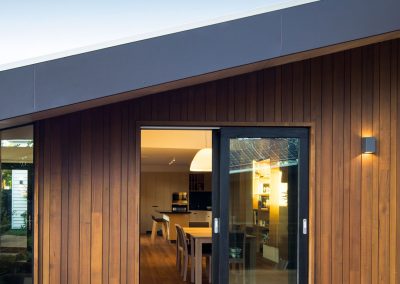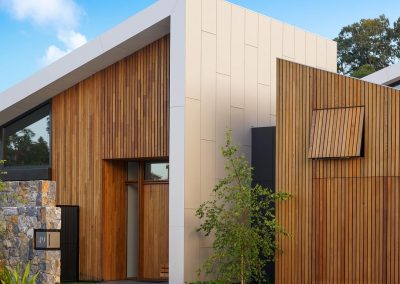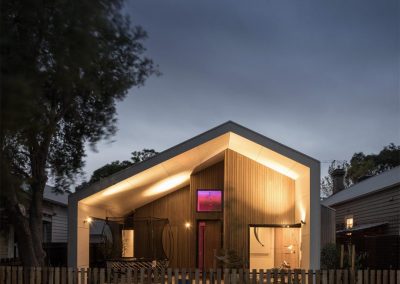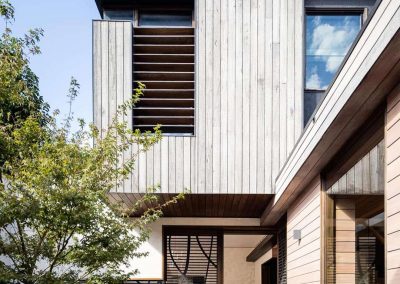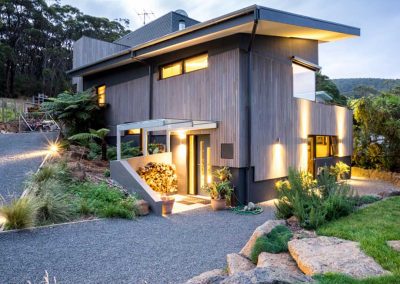Passive Pavilion
Mont Albert 2021
Eme’s deep analysis discovered the goldilocks design solution for this awkwardly proportioned site. The architectural form works to optimise the overall site. Panoramic connections between inside and out. Protection of solar access for the massive permaculture productive garden. Contemplative restorative indigenous spaces within the garden. The home, part two storey, sits under a morphed skillion roof facing north. Internal spaces are connected to each other and to the lush garden surroundings.

Designed to Passive House standards, the home will be comfortable, healthy and incredibly efficient. Comprehensive integrated rainwater, and greywater systems will provide ample water to sustain the residents and productive garden. It is expected that a 5kW PV system will provide more than enough power for everything and more – estimated export of 10kW surplus per day on average. – In other words, the home will run Carbon Positive, Water positive and grow abundant food all year round. A proto-type for the future of city housing.
Check out an update of this project












