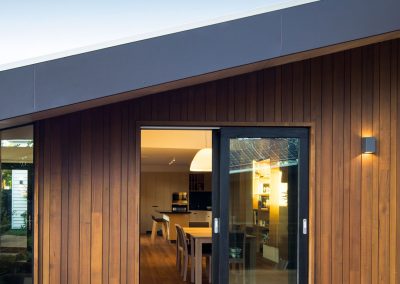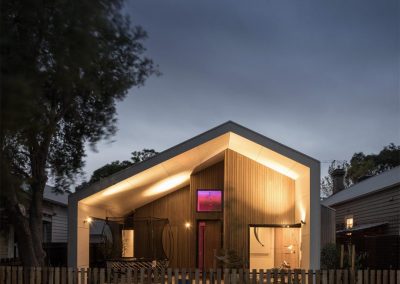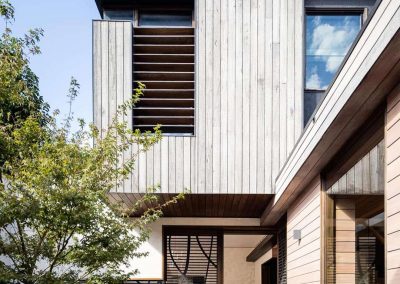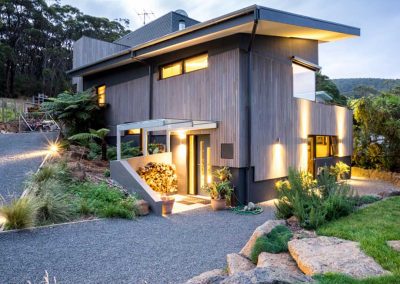Passive House Fairfield
Fairfield 2022
Stefanie and Jol worked closely with EME to develop this unique family home. Their brief to create an inviting, flexible, and super-efficient home. They wanted timeless architecture that avoided fashionable trends. Daily rituals were explored to ensure the lived experience works with the rough and tumble of three energetic boys.
During the conceptual design phase, we took a sculptural path that was guided by key design objectives. This process promoted the growth of unique outcomes. The principles we followed were linked to the desired outcomes. That way, we embed the clients’ objectives whilst allowing for creative responses, thereby avoiding generic or cliched architecture and/or overshadowing the clients’ objectives.

The folded gable form complements the eclectic mix of homes in the neighbourhood. There is an openness to the street, encouraging community connections. The traditional veranda has been carved out of the rectangular footprint of the home
Designed to Passive House standards this home will not only be super-efficient, it will provide a healthy environment all year round. The articulation of the architectural form is strategic and judicious to optimise the capture of winter sun. The planning and interaction of spaces allows for many modes of operation, to ensure the home can evolve and adapt with the family.




Passive House Fairfield
Fairfield 2022
Stefanie and Jol worked closely with EME to develop this unique family home. Their brief is to create an inviting, flexible, and super-efficient home. They wanted timeless architecture that avoided fashionable trends. Daily rituals were explored to ensure the lived experience works with the rough and tumble of three energetic boys.
During the conceptual design phase, we took a sculptural path that was guided by key design objectives. This process promoted the growth of unique outcomes. The principles we followed were linked to the desired outcomes. That way, we embed the clients’ objectives whilst allowing for creative responses, thereby avoiding generic or cliched architecture and/or overshadowing the clients’ objectives.


The folded gable form complements the eclectic mix of homes in the neighbourhood. There is an openness to the street, encouraging community connections. The traditional veranda has been carved out of the rectangular footprint of the home.

Designed to Passive House standards this home will not only be super-efficient, it will provide a healthy environment all year round. The articulation of the architectural form is strategic and judicious to optimize the capture of the winter sun. The planning and interaction of spaces allow for many modes of operation, to ensure the home can evolve and adapt with the family.
















