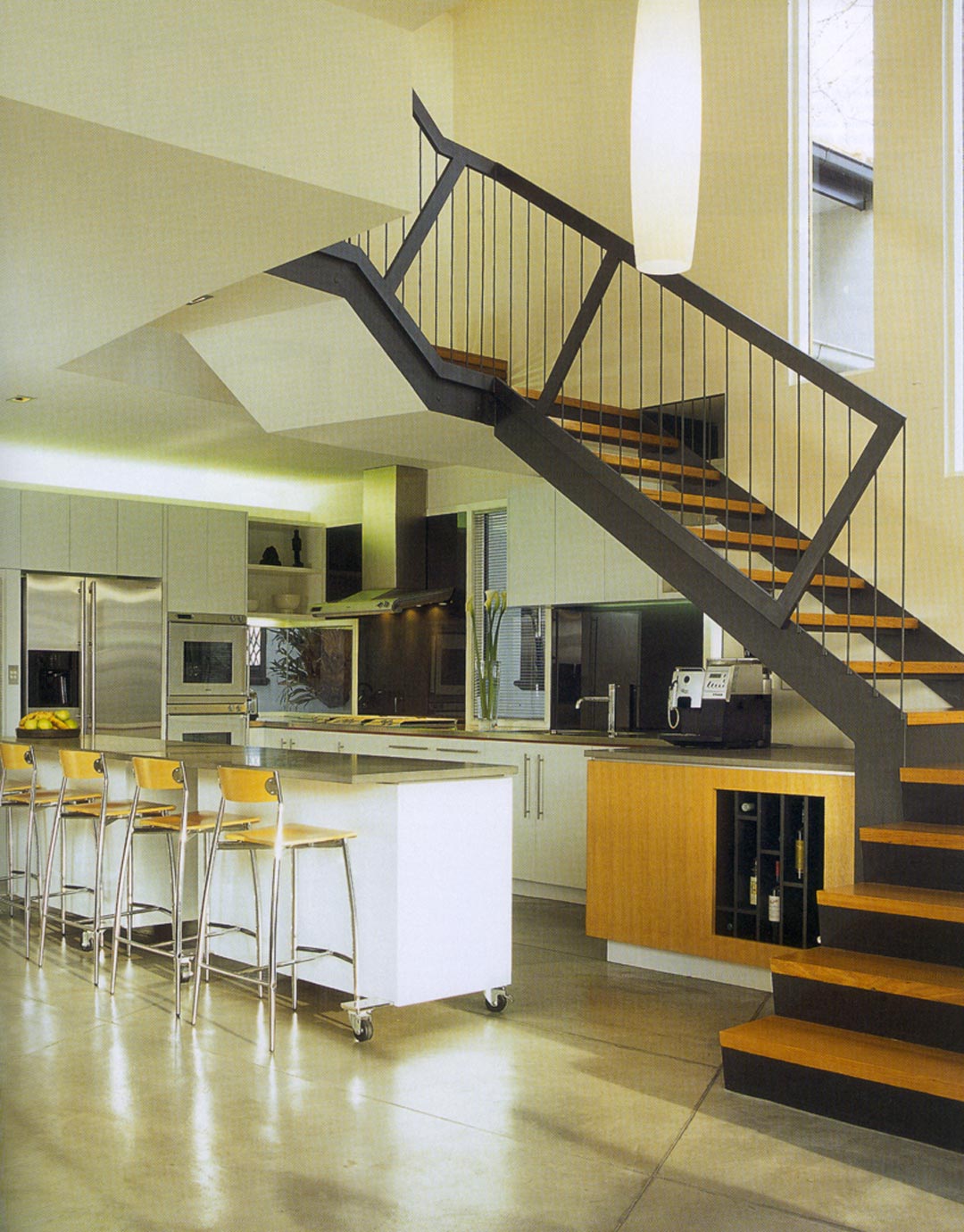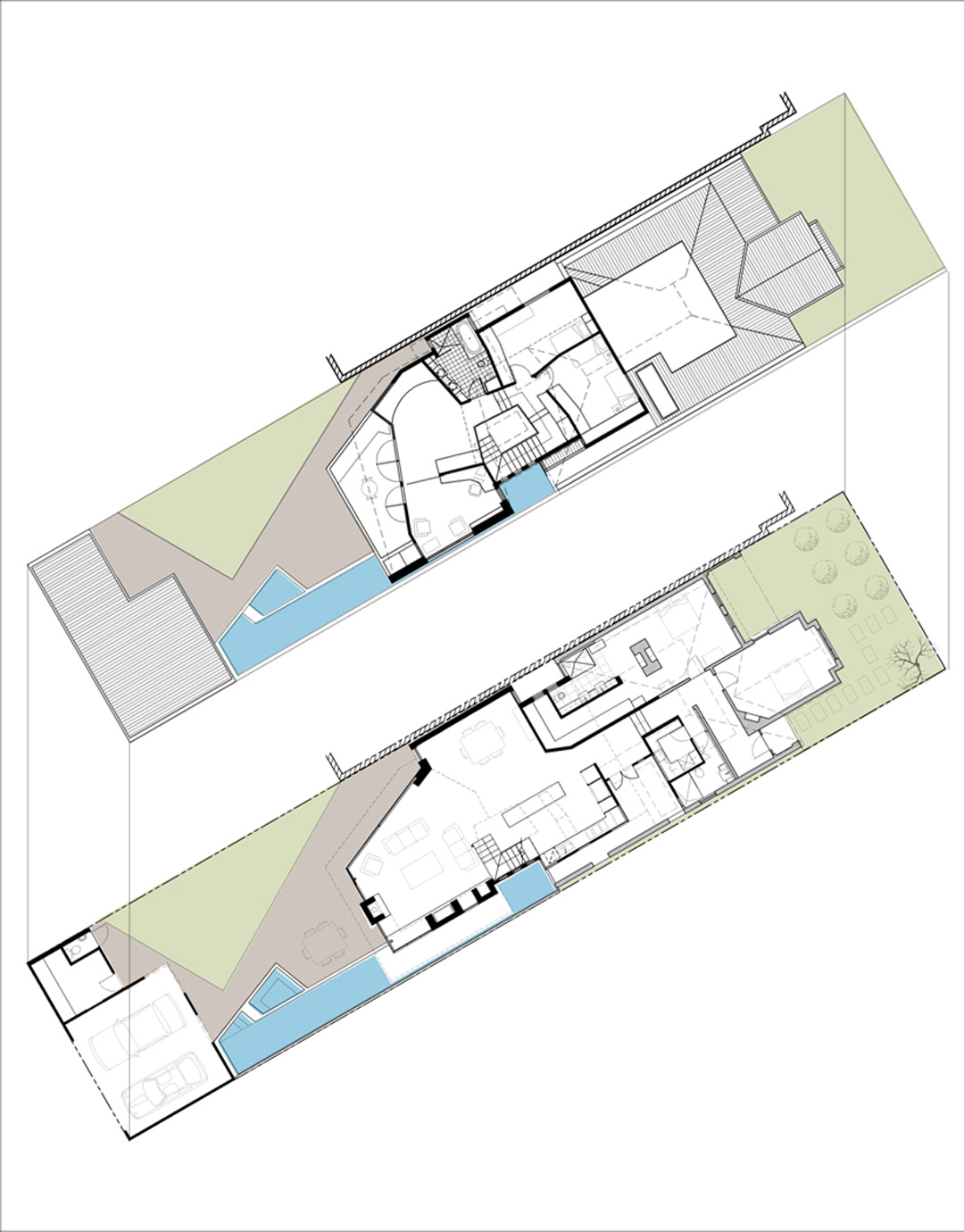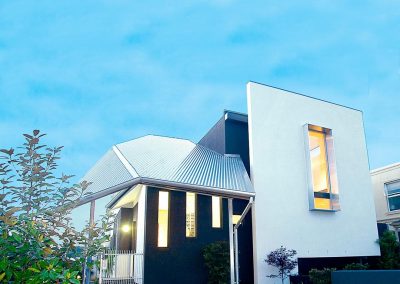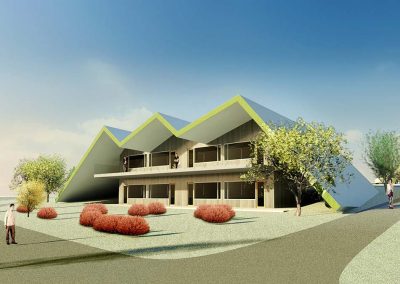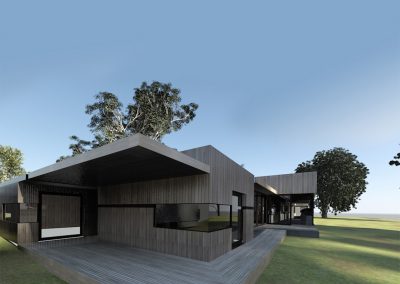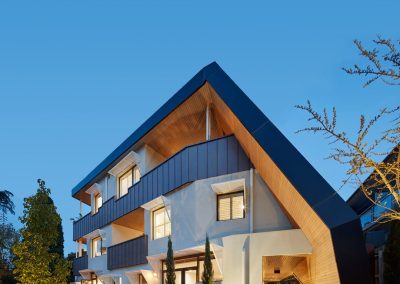Middle Park Residence
Middle Park 2000
For this eco family home in Middle Park, a venerable Edwardian home has been transformed through an extension providing an exciting and confident juxtaposition of old and new . Open flowing spaces and lots of natural light are achieved in what was a dark and compartmentalised abode. By strategically placing glazing EME was able to reduce heat loss and gain. The light is bounced into adjacent spaces and layered views are created across and through the light well. The light well also mediates and directs fresh air into the building during summer, providing natural cooling.
Visual boundaries are blurred and extended to include the leafy street. Parents are provided respite with a tranquil adult’s retreat separate from the upstairs children’s realm.
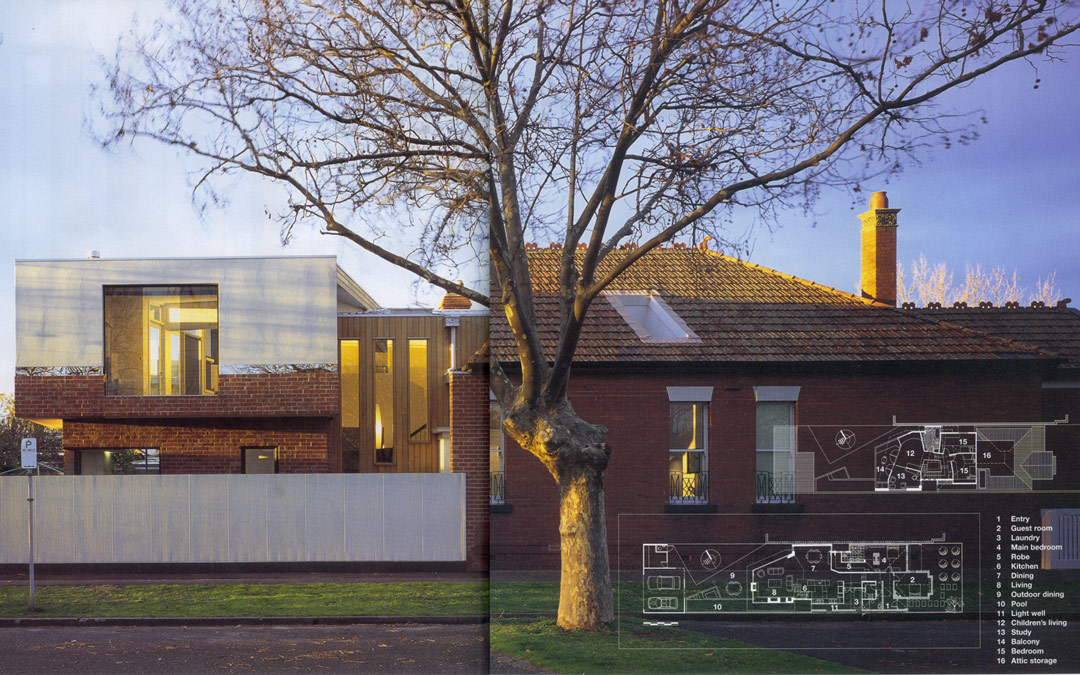
“What Luke came up with exceeded our expectations. The design was creative and different from most other renovations in the area, the use of light and space was outstanding. Luke has ensured that there are views from every window, and an element of surprise around every corner. He has created ‘rooms within rooms’and added a real sense of fun for children. Luke’s attention to detail was second to none, even to the point of specifically designed door handles!”
