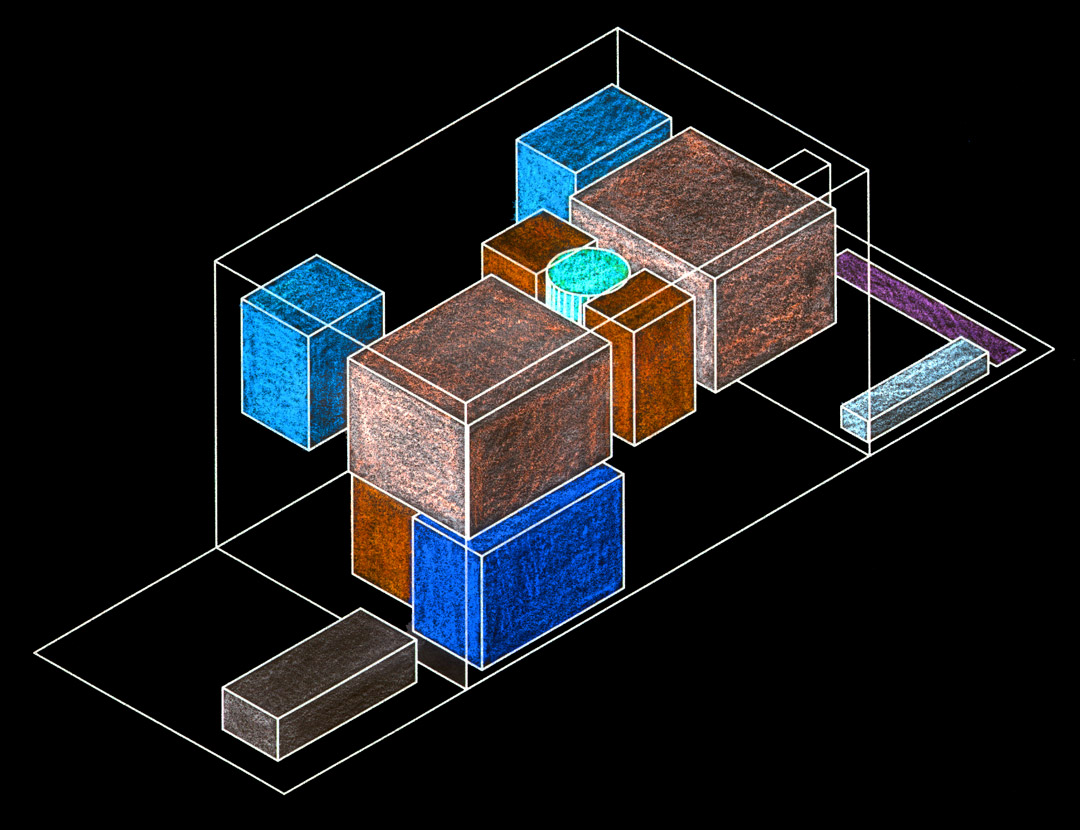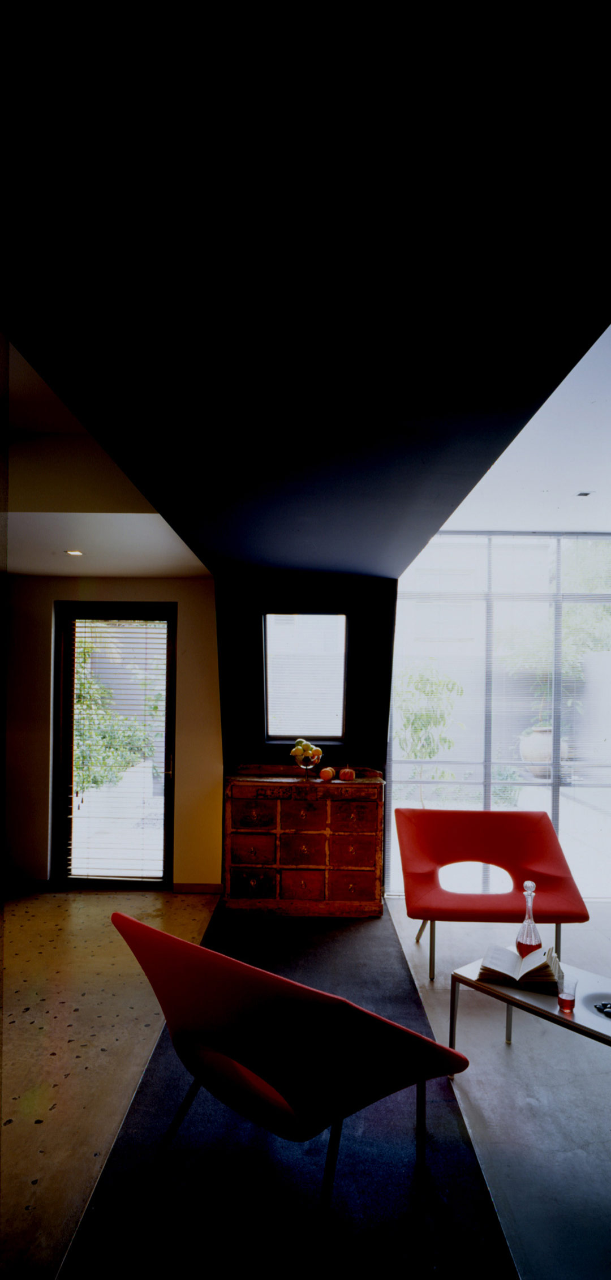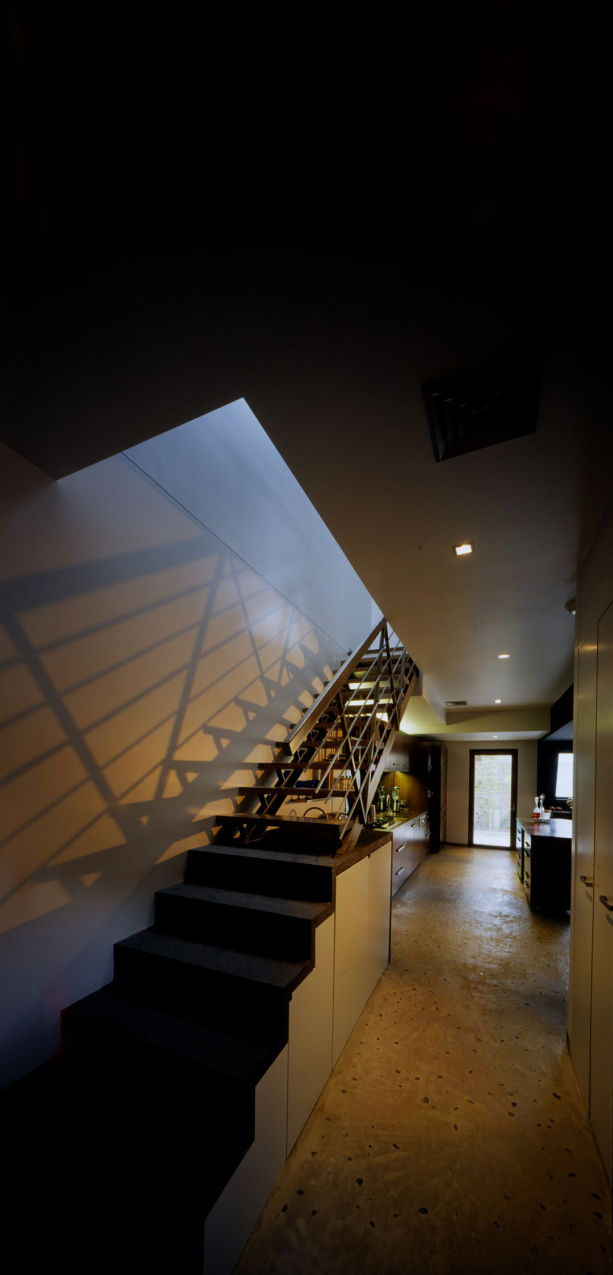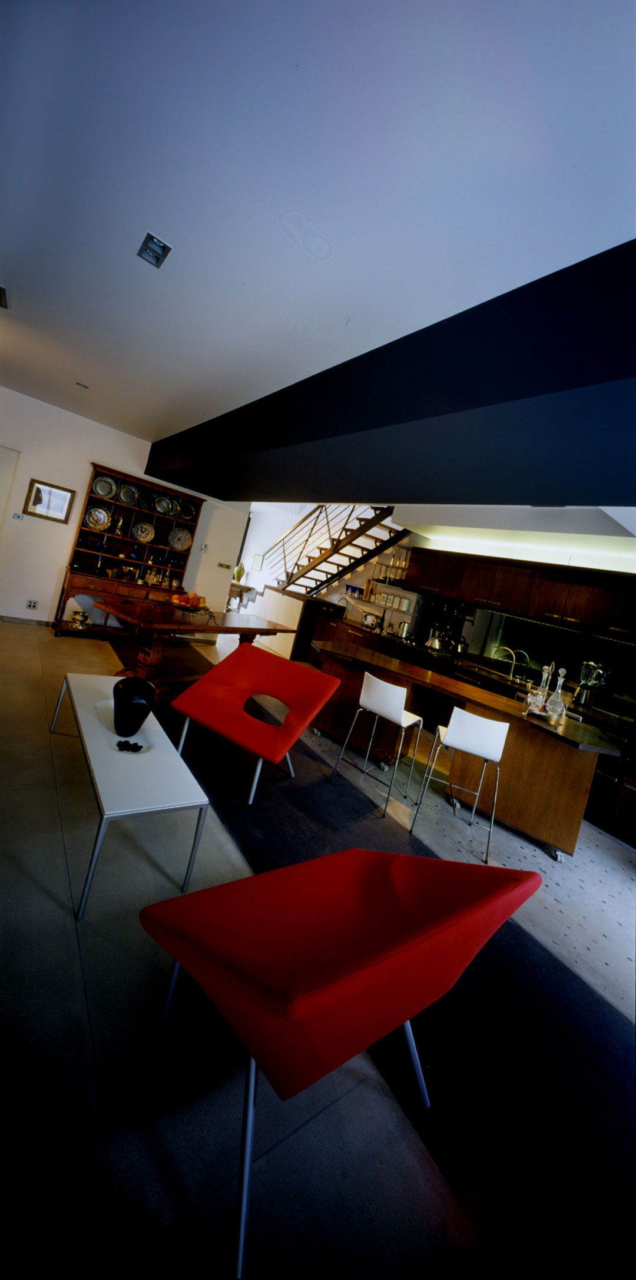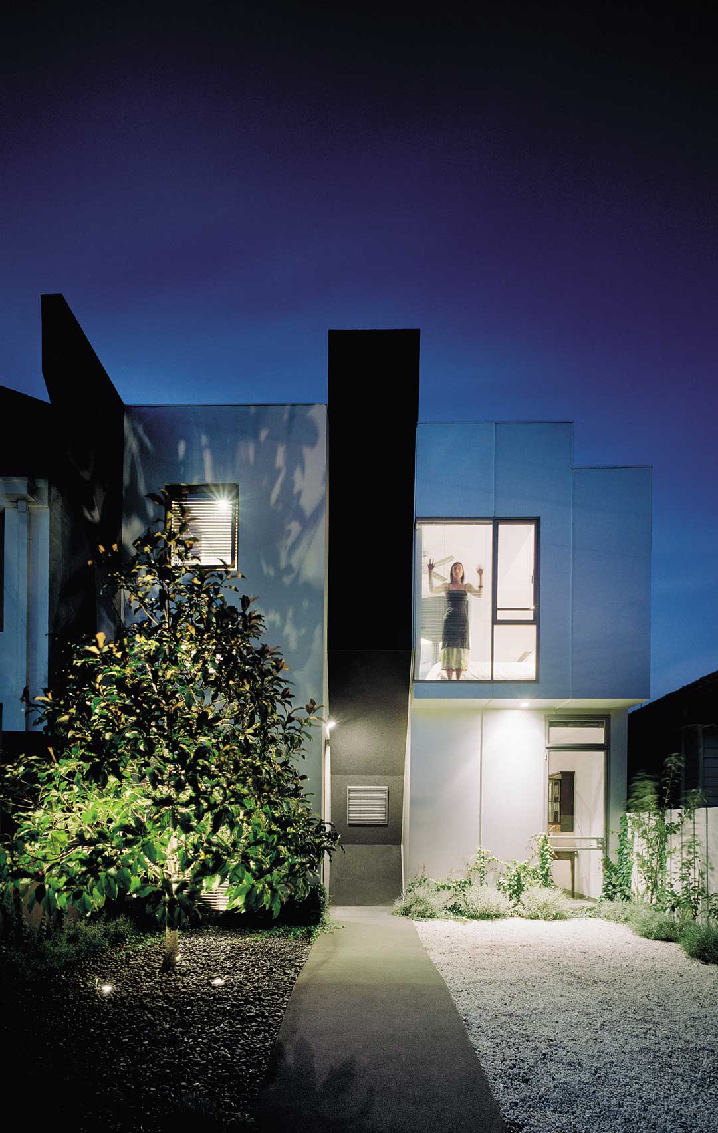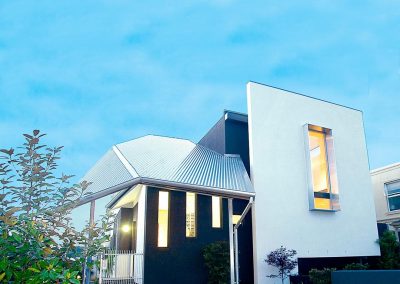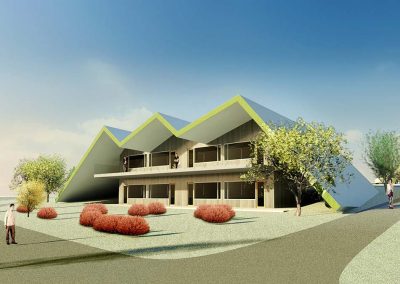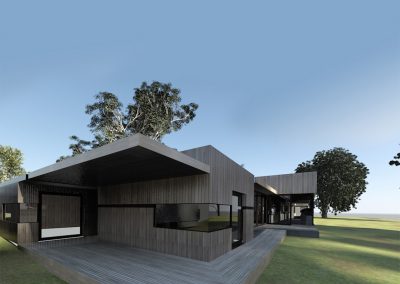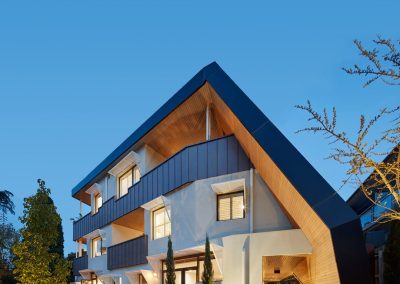Howards Way
South Yarra 1999
This unique town house in South Yarra is split into four double-storey envelopes of varying widths. All four envelopes are expressed externally with different materials and architectural languages. The western plane is a displaced copy of eave profile of the adjacent villa. The next envelope is a rendered vertical volume with stained timber windows arranged to mysteriously compress four storeys into two. The central continues outside to become bench seating, raised planting boxes and concealed storage space. Steel-framed foldaway doors unite the internal and external parts of the third envelope. The island kitchen bench, devoid of plumbing connections, is on wheels and free to move around the living space, as are all other large pieces of furniture. Upstairs the master bedrooms share an ingenious almost revolving bathroom and shower room arrangement, which offers real choice and flexibility with privacy.
Minimising energy use is also very much o the agenda, with internal living spaces facing into a private outdoor courtyard. High levels of natural light and cross-ventilation minimise power consumption and eliminate the need for air-conditioning.
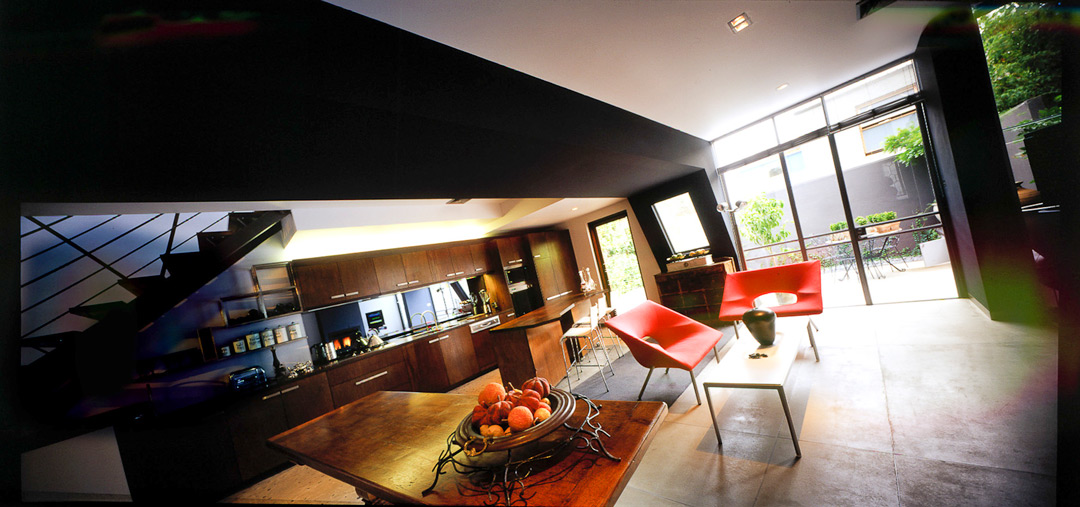
“Luke Middleton’s innovative design created a high level of interest in a competitive market place. Its unique style, effective use of space and practical features combined with Middleton’s attention to detail impressed and audience of discerning buyers during the selling campaign. The design consideration expressed the importance of quality, individuality, attention to detail and ecological aspects, which ultimately impacted on the purchaser’s attitude and perceptions, resulting in Kay & Burton achieving and exceptional result.”
Ross Savas, Kay & Burton Pty. Ltd. 2002 [real estate agent]
