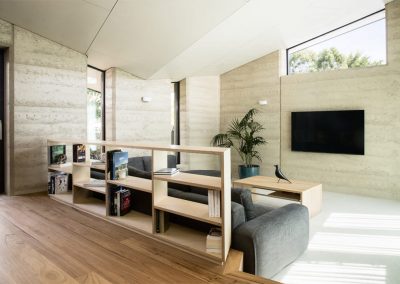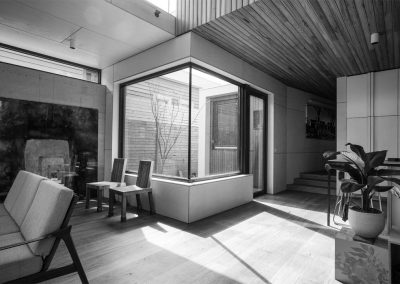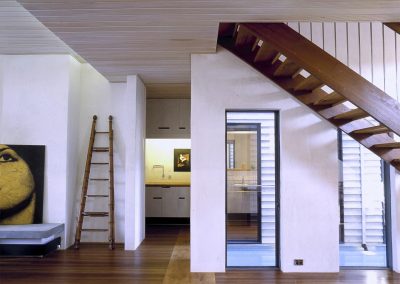

Old and New linked with an enclosed veranda structure
The home consists of two pavilions. Fronting the street is a modest gable roof pod that takes its cues from the oldest homes in the suburb. The glass veranda provides a flexible interstitial zone both to the street and the eastern courtyard garden. To the south of the block is situated a contrasting rectangular form. The external corners comprise of diagonal blades that frame each elevation. This part of the home will be built to Passive House standards. A small basement provides long term storage for wine and food.










