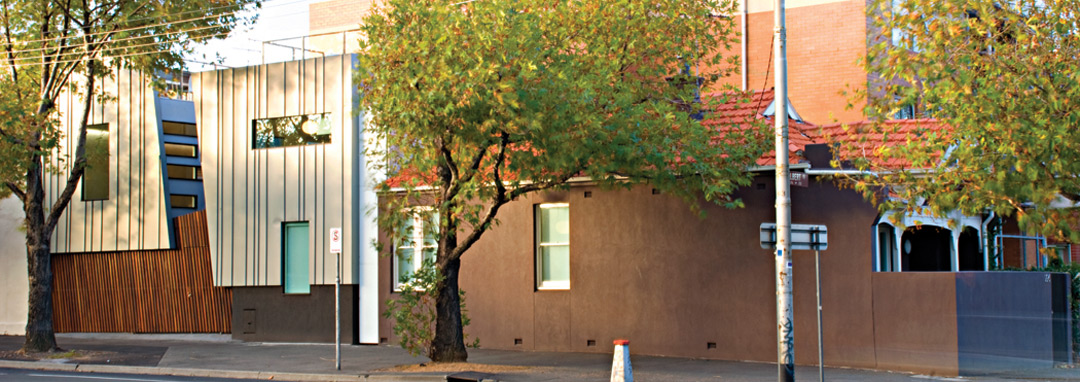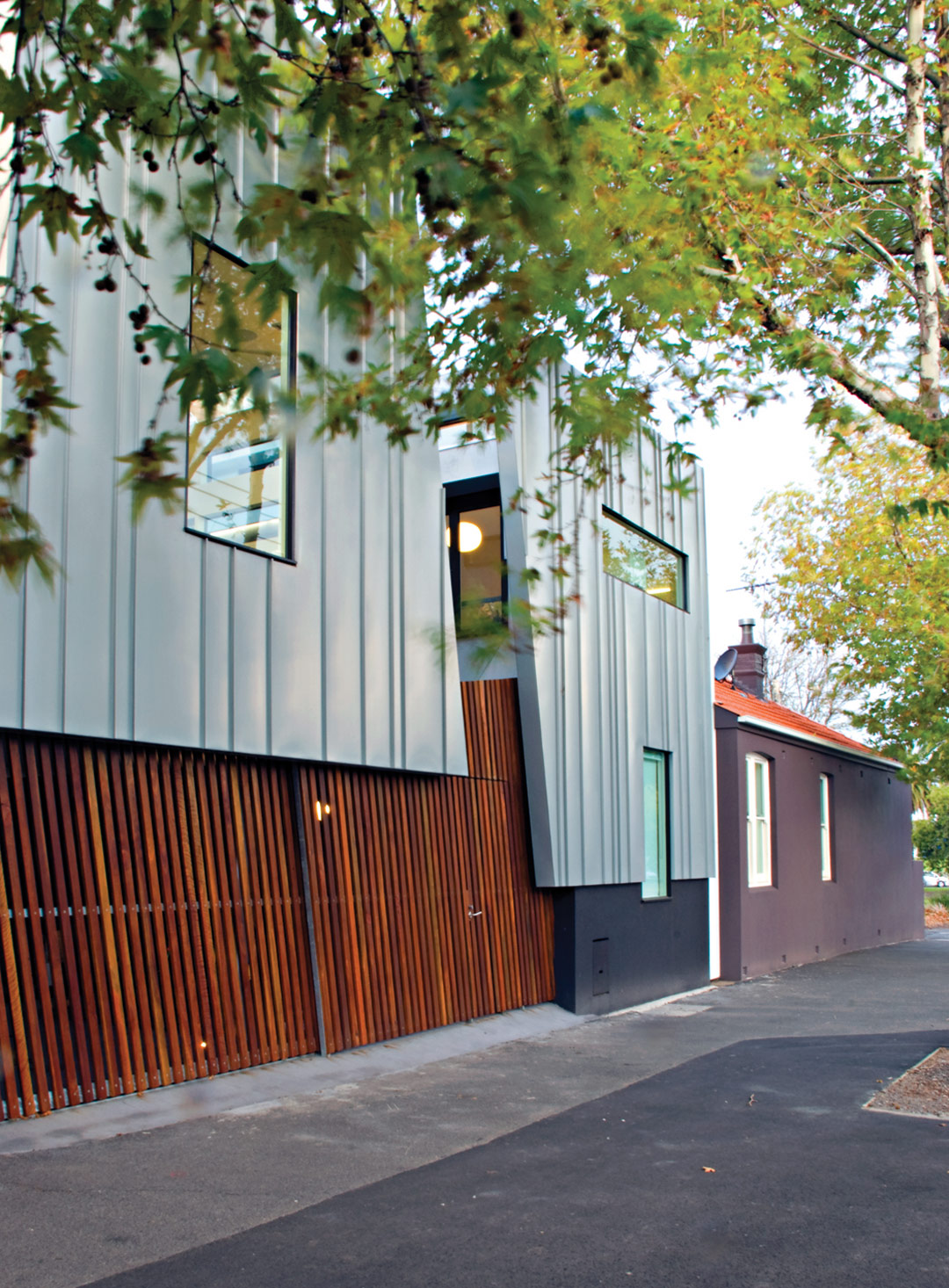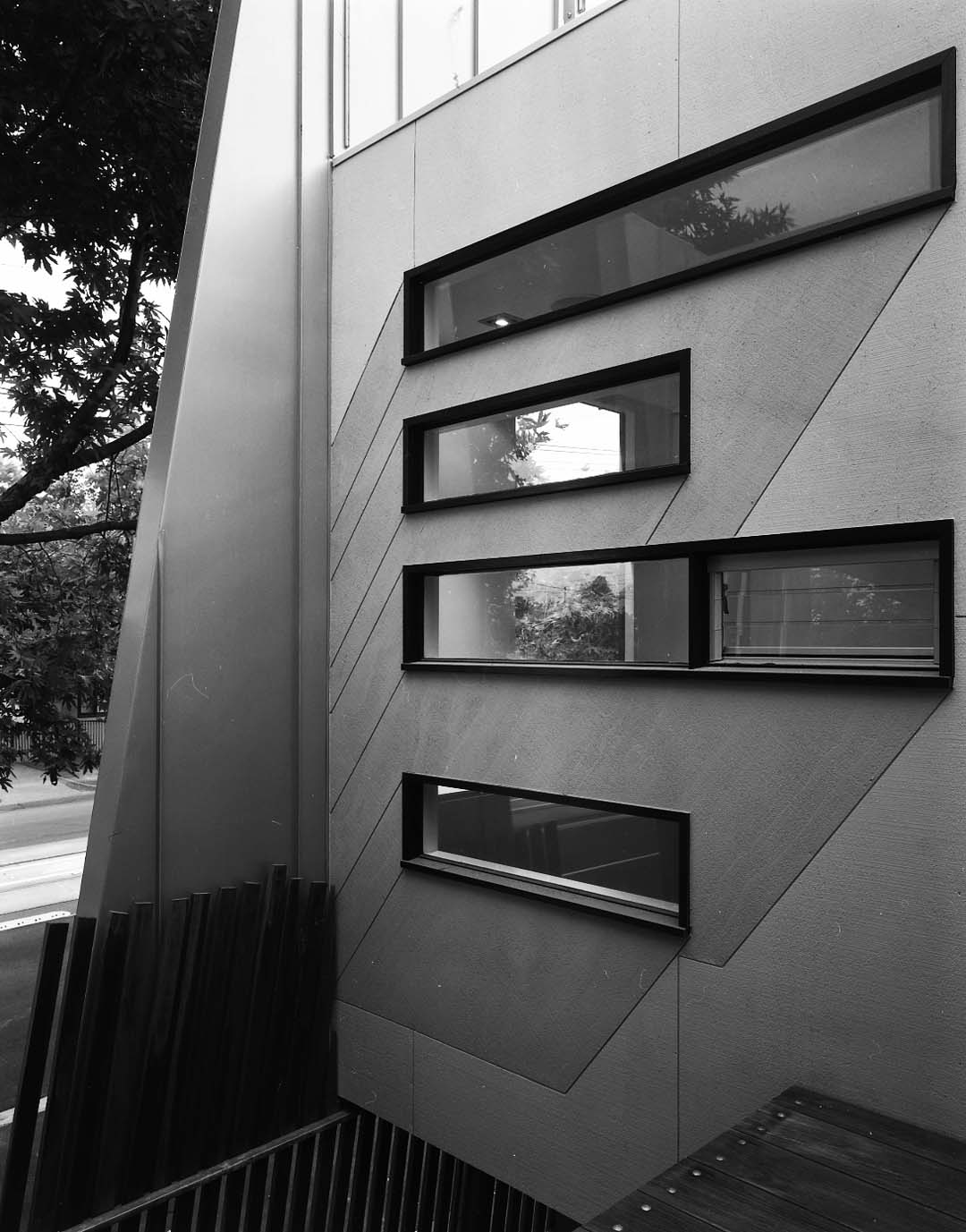Template not Found /home/eme2011/public_html/wp-content/plugins/responsive-posts-carousel/inc/templates/.php
Template not Found /home/eme2011/public_html/wp-content/plugins/responsive-posts-carousel/inc/templates/.php
Template not Found /home/eme2011/public_html/wp-content/plugins/responsive-posts-carousel/inc/templates/.php
Template not Found /home/eme2011/public_html/wp-content/plugins/responsive-posts-carousel/inc/templates/.php
Template not Found /home/eme2011/public_html/wp-content/plugins/responsive-posts-carousel/inc/templates/.php
Template not Found /home/eme2011/public_html/wp-content/plugins/responsive-posts-carousel/inc/templates/.php
Template not Found /home/eme2011/public_html/wp-content/plugins/responsive-posts-carousel/inc/templates/.php
Template not Found /home/eme2011/public_html/wp-content/plugins/responsive-posts-carousel/inc/templates/.php
Template not Found /home/eme2011/public_html/wp-content/plugins/responsive-posts-carousel/inc/templates/.php
Template not Found /home/eme2011/public_html/wp-content/plugins/responsive-posts-carousel/inc/templates/.php
Template not Found /home/eme2011/public_html/wp-content/plugins/responsive-posts-carousel/inc/templates/.php
Template not Found /home/eme2011/public_html/wp-content/plugins/responsive-posts-carousel/inc/templates/.php
Template not Found /home/eme2011/public_html/wp-content/plugins/responsive-posts-carousel/inc/templates/.php
Template not Found /home/eme2011/public_html/wp-content/plugins/responsive-posts-carousel/inc/templates/.php
Template not Found /home/eme2011/public_html/wp-content/plugins/responsive-posts-carousel/inc/templates/.php
Template not Found /home/eme2011/public_html/wp-content/plugins/responsive-posts-carousel/inc/templates/.php
Template not Found /home/eme2011/public_html/wp-content/plugins/responsive-posts-carousel/inc/templates/.php
Template not Found /home/eme2011/public_html/wp-content/plugins/responsive-posts-carousel/inc/templates/.php
Template not Found /home/eme2011/public_html/wp-content/plugins/responsive-posts-carousel/inc/templates/.php
Template not Found /home/eme2011/public_html/wp-content/plugins/responsive-posts-carousel/inc/templates/.php
Template not Found /home/eme2011/public_html/wp-content/plugins/responsive-posts-carousel/inc/templates/.php
Template not Found /home/eme2011/public_html/wp-content/plugins/responsive-posts-carousel/inc/templates/.php
Template not Found /home/eme2011/public_html/wp-content/plugins/responsive-posts-carousel/inc/templates/.php
Template not Found /home/eme2011/public_html/wp-content/plugins/responsive-posts-carousel/inc/templates/.php
Template not Found /home/eme2011/public_html/wp-content/plugins/responsive-posts-carousel/inc/templates/.php
Template not Found /home/eme2011/public_html/wp-content/plugins/responsive-posts-carousel/inc/templates/.php
Template not Found /home/eme2011/public_html/wp-content/plugins/responsive-posts-carousel/inc/templates/.php
Template not Found /home/eme2011/public_html/wp-content/plugins/responsive-posts-carousel/inc/templates/.php
Template not Found /home/eme2011/public_html/wp-content/plugins/responsive-posts-carousel/inc/templates/.php
Template not Found /home/eme2011/public_html/wp-content/plugins/responsive-posts-carousel/inc/templates/.php
Template not Found /home/eme2011/public_html/wp-content/plugins/responsive-posts-carousel/inc/templates/.php
Template not Found /home/eme2011/public_html/wp-content/plugins/responsive-posts-carousel/inc/templates/.php
Template not Found /home/eme2011/public_html/wp-content/plugins/responsive-posts-carousel/inc/templates/.php
Template not Found /home/eme2011/public_html/wp-content/plugins/responsive-posts-carousel/inc/templates/.php
Template not Found /home/eme2011/public_html/wp-content/plugins/responsive-posts-carousel/inc/templates/.php
Template not Found /home/eme2011/public_html/wp-content/plugins/responsive-posts-carousel/inc/templates/.php
Template not Found /home/eme2011/public_html/wp-content/plugins/responsive-posts-carousel/inc/templates/.php
Template not Found /home/eme2011/public_html/wp-content/plugins/responsive-posts-carousel/inc/templates/.php
Template not Found /home/eme2011/public_html/wp-content/plugins/responsive-posts-carousel/inc/templates/.php
Template not Found /home/eme2011/public_html/wp-content/plugins/responsive-posts-carousel/inc/templates/.php
Template not Found /home/eme2011/public_html/wp-content/plugins/responsive-posts-carousel/inc/templates/.php
Template not Found /home/eme2011/public_html/wp-content/plugins/responsive-posts-carousel/inc/templates/.php
Template not Found /home/eme2011/public_html/wp-content/plugins/responsive-posts-carousel/inc/templates/.php
Template not Found /home/eme2011/public_html/wp-content/plugins/responsive-posts-carousel/inc/templates/.php
Template not Found /home/eme2011/public_html/wp-content/plugins/responsive-posts-carousel/inc/templates/.php
Template not Found /home/eme2011/public_html/wp-content/plugins/responsive-posts-carousel/inc/templates/.php






