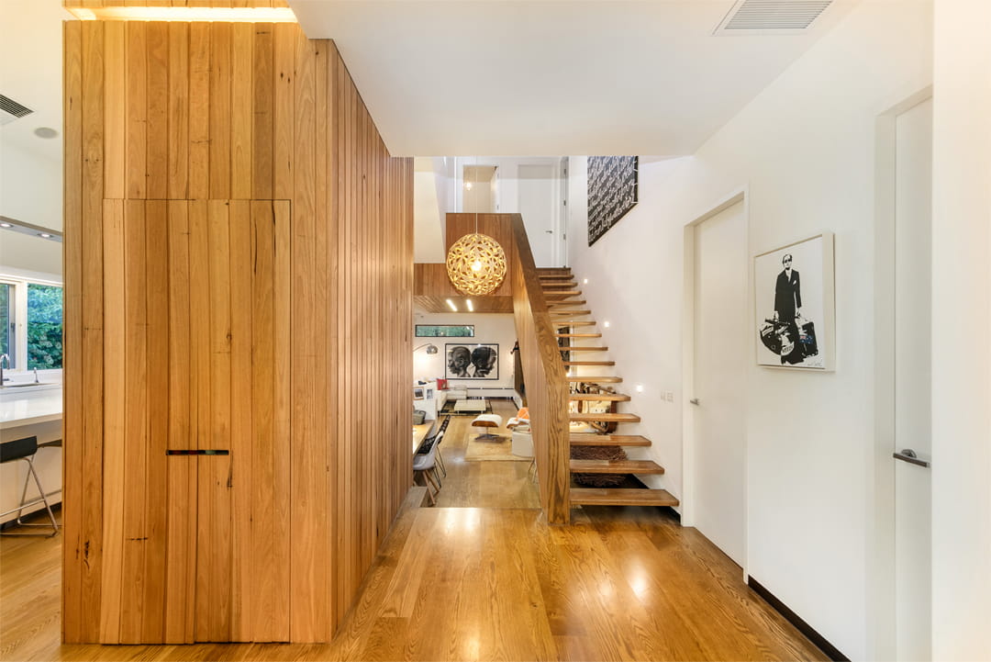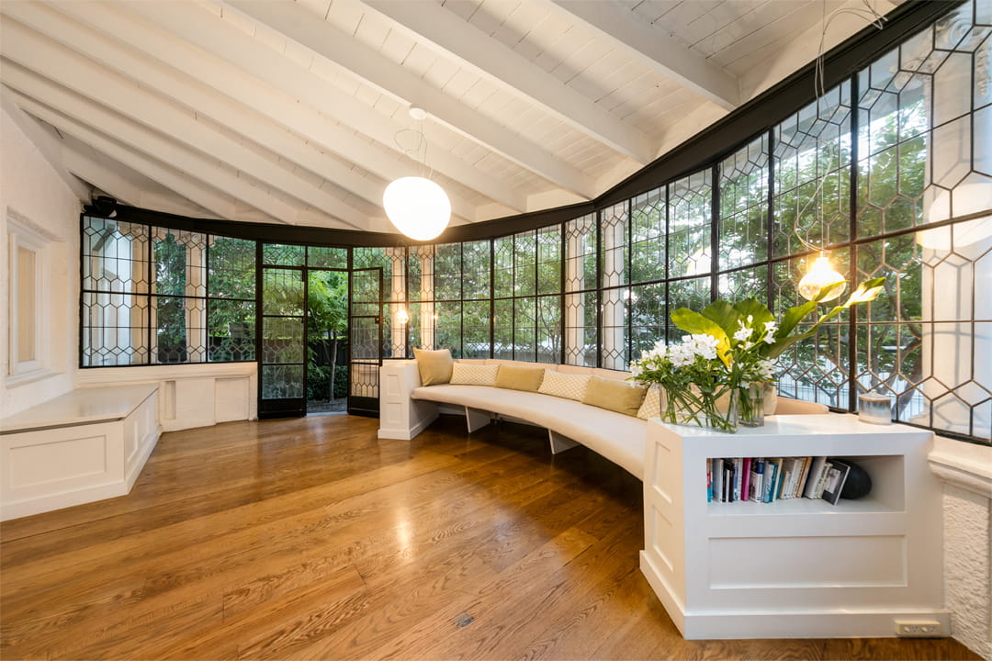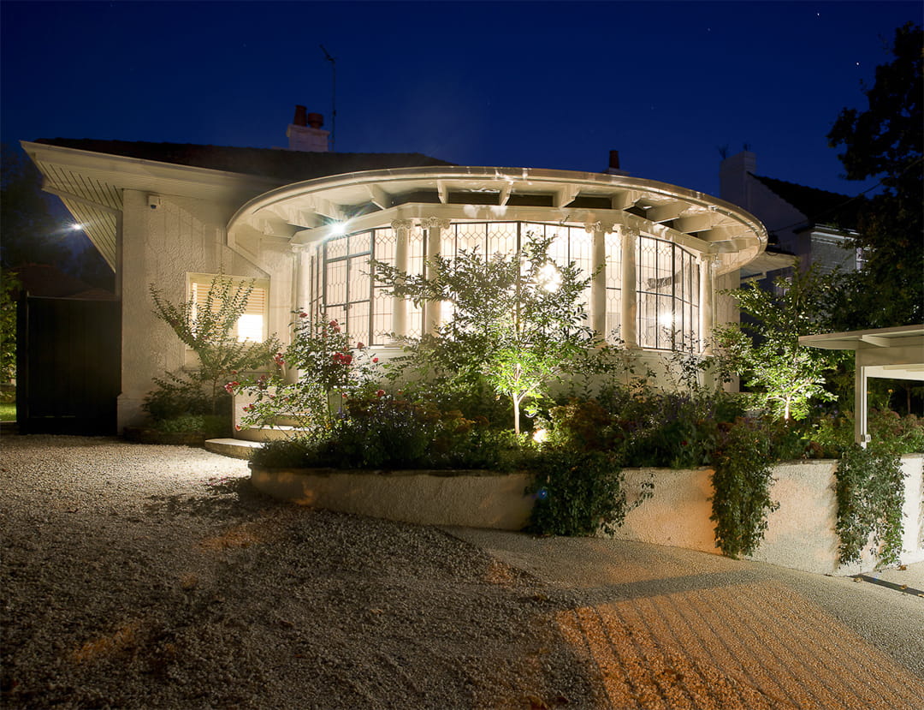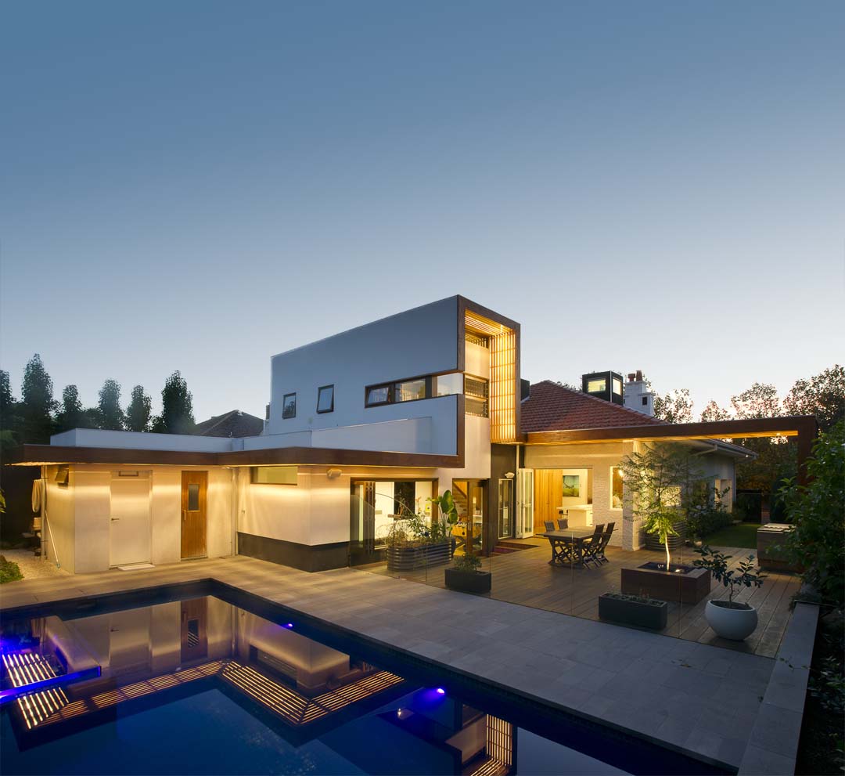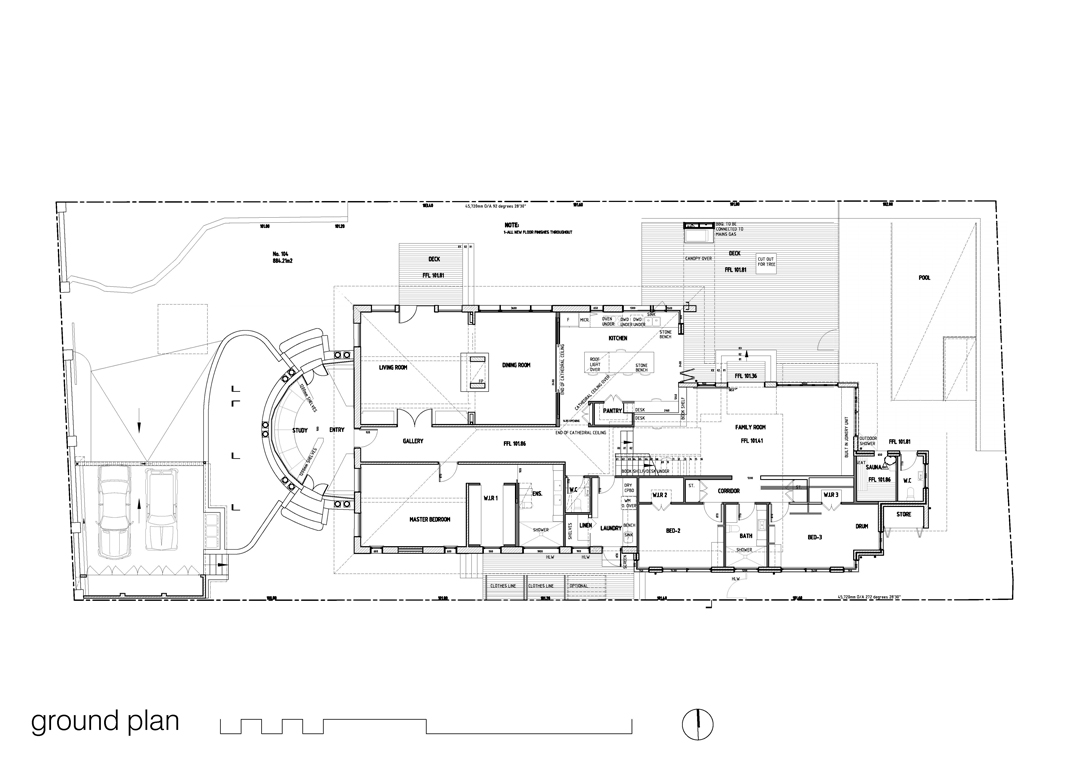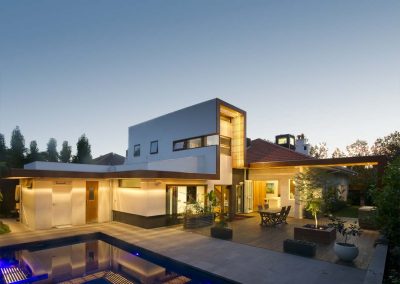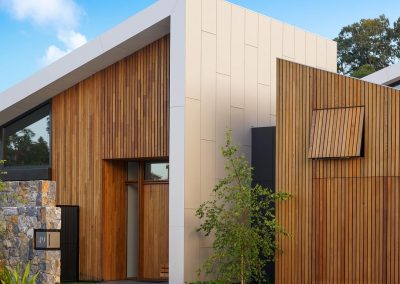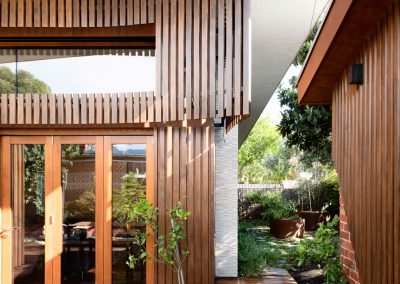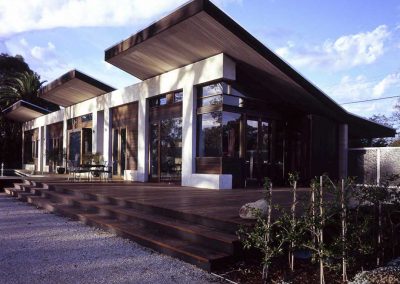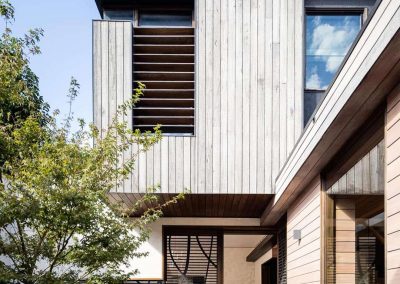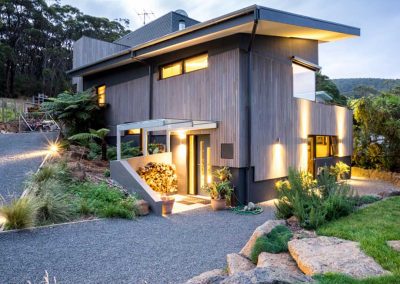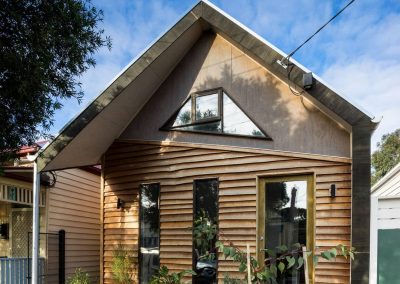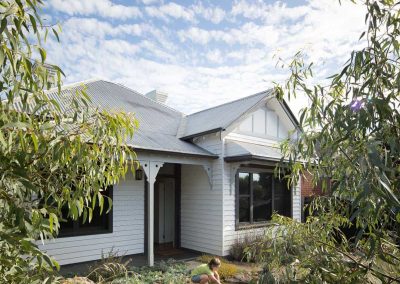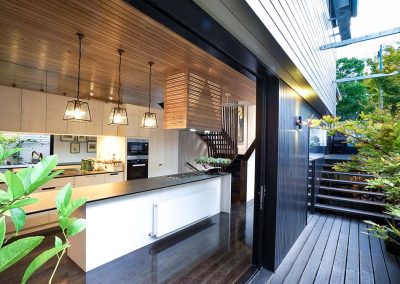Ribbon House
Armadale 2008
This sustainable heritage extension transforms a dark, disjointed building to a livable and healthy home. Without compromising its heritage charm, the protected H.D. Annear was renovated to provide a modern living space. A sculptural ribbon fascia wraps the building. This unique element ties together old and new whilst creating shaded canopy. All new elements are sunken into the ground, reducing the impact upon the existing. Clever passive design improves the building from a 1 to a 6 star rating. A 25,000-litre underground tank stores the rainwater for re-use in the toilets, garden and pool.
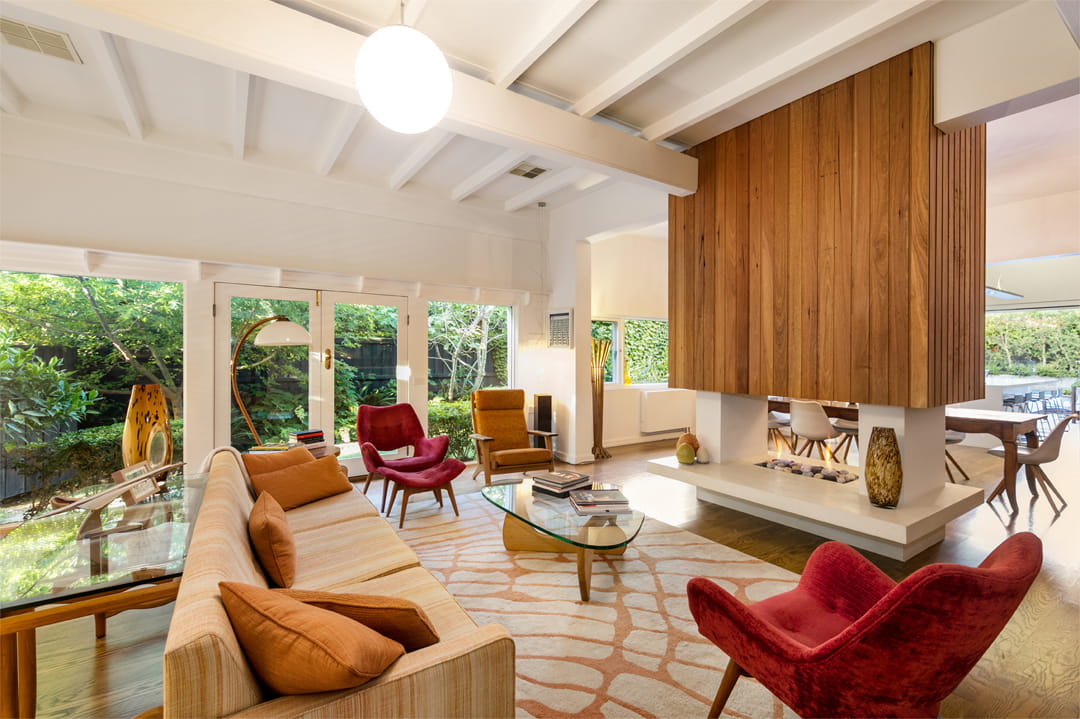
Awards
Heritage Conservation Project – Residential – BDAV 2011
Residential Design: Alterations & Additions over $500K Construction Cost [Commendation] – BDAV 2011
Publications
Greenmag EME Ribbon House 30/04/2012
Winning Design – Building Design of the Year – 2011
Building Connection 2012
EME Remaster of art and craft – Domain 25/02/2012
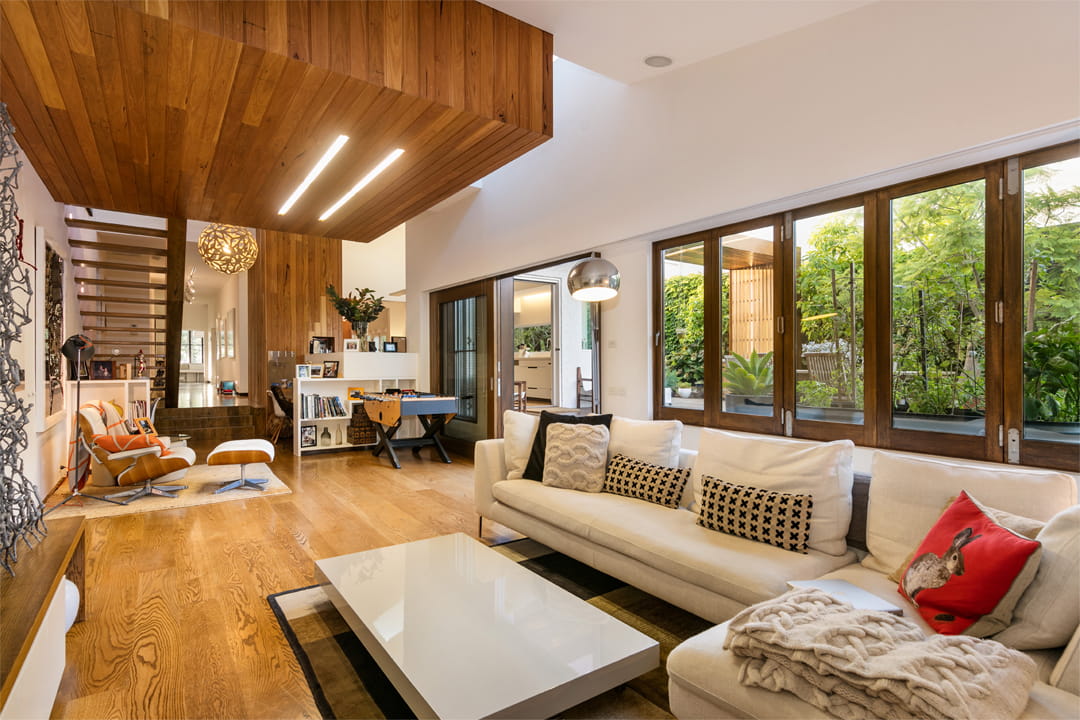
“Luke has provided us with practical solutions whilst always maintaining his passion to build a sustainable and ecologically friendly environment. We have found his extremely willing to listen and work with us, to achieve our desires, whilst ensuring that the architectural principles he has created remain. Our journey together has been an exciting and rewarding one.”
– Hilary Cook, Client
