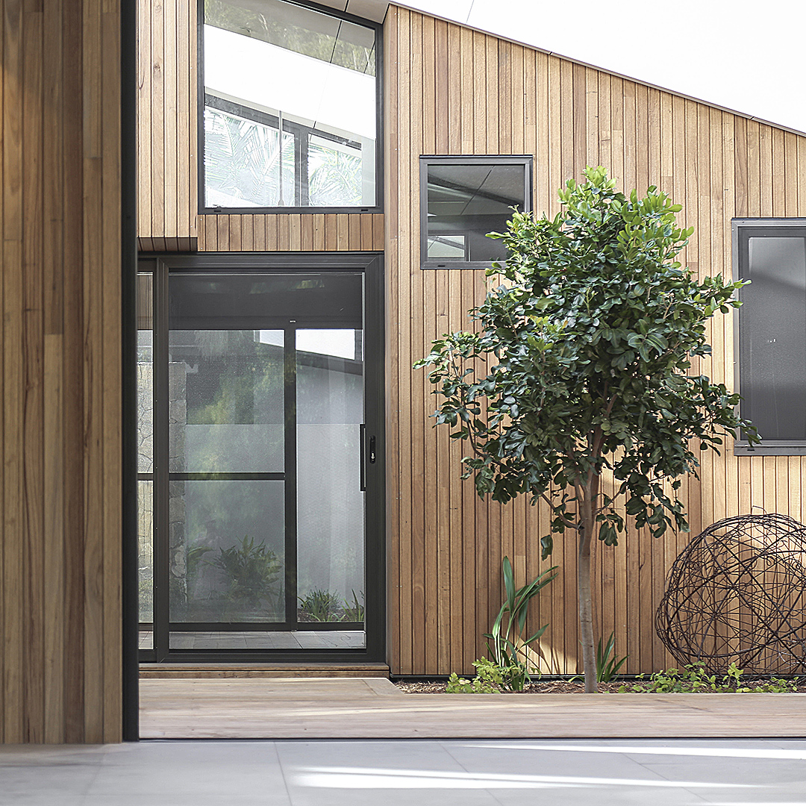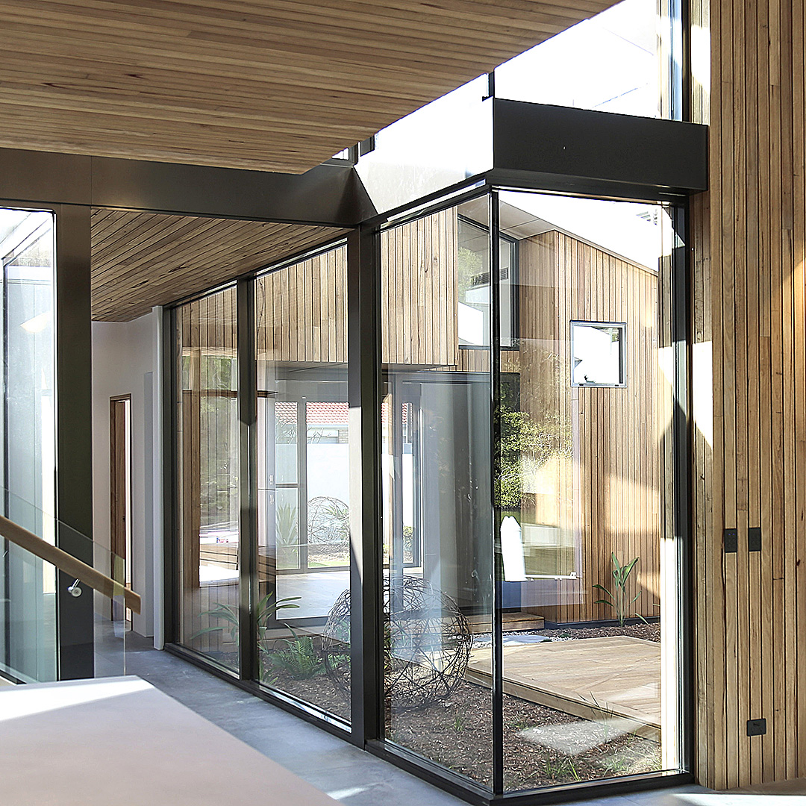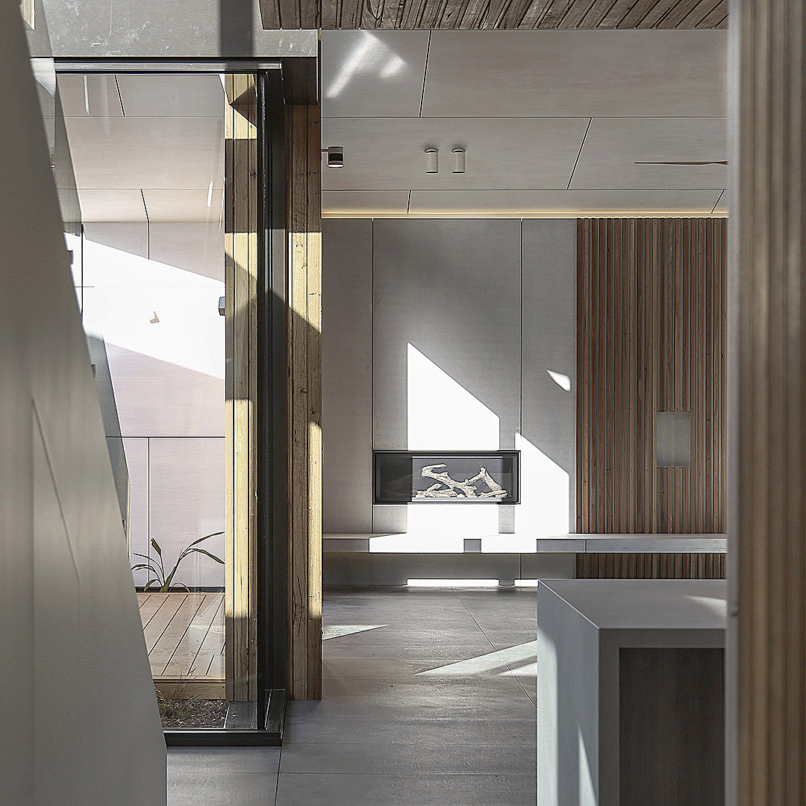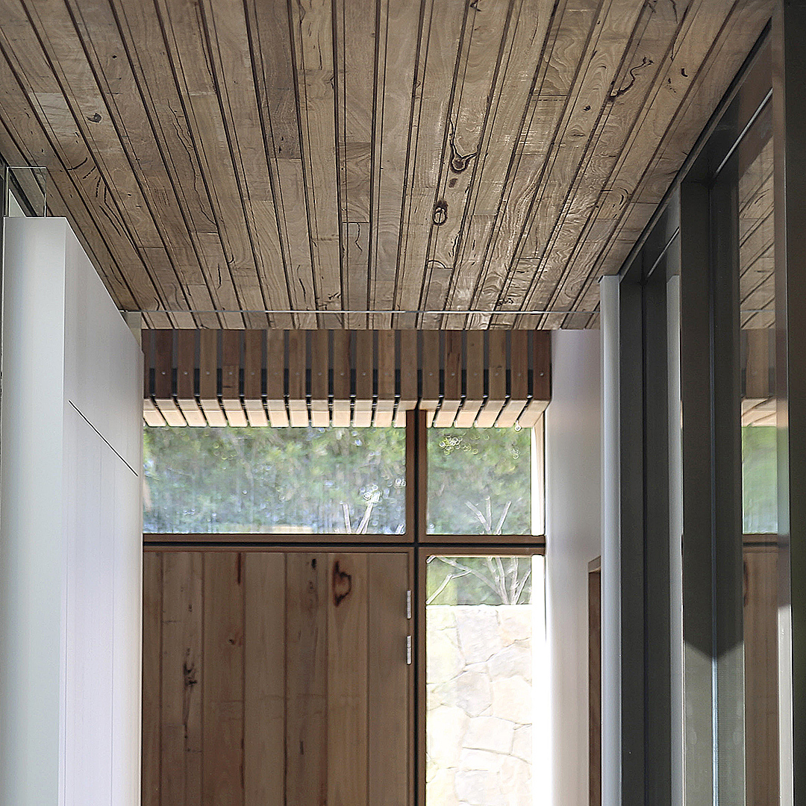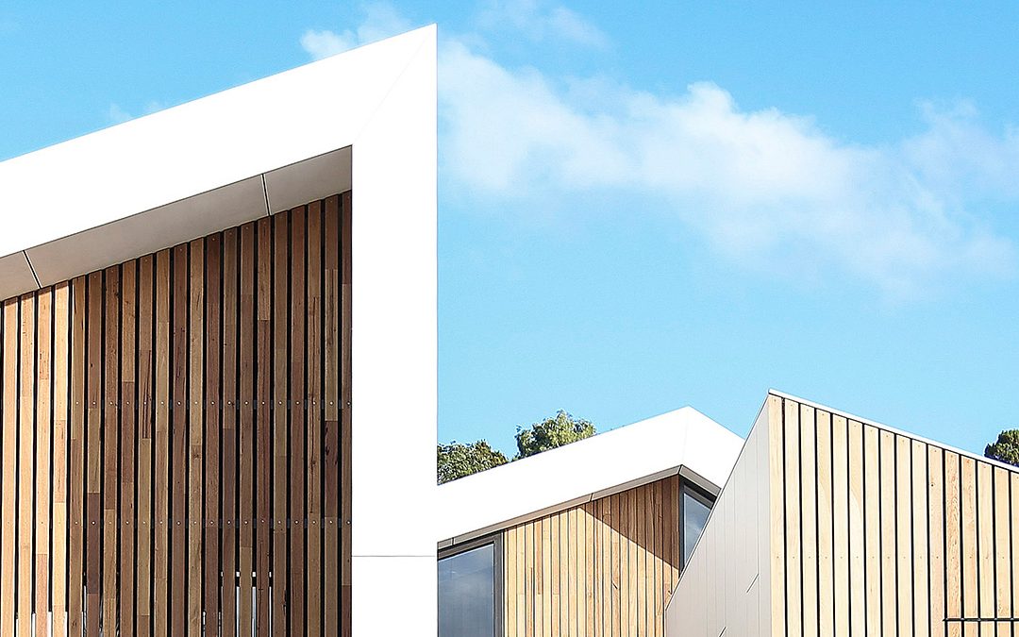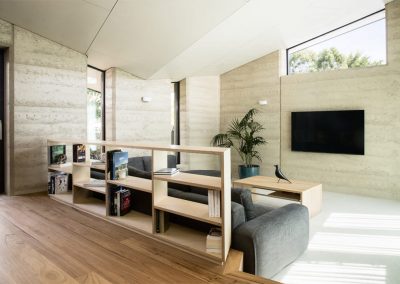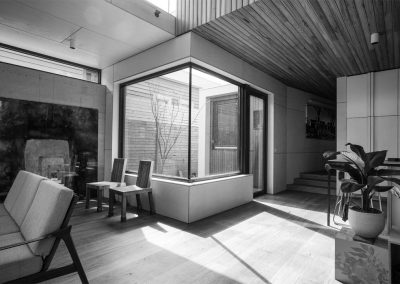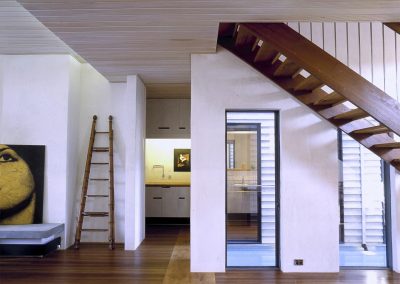Mcm Pavilion up at Noosa Heads sees its final stages of construction completed.
Located adjacent to Noosa Heads River, this home was conceived as two linked pavilions which echo each other. The two-storey asymmetrical gable provides shelter and cloaks the house while playing with scale and providing generous double-height spaces, and thus better natural ventilation. It is a reinterpretation of the traditional Queenslander home, however without the stilts, and makes use of verandah type areas connecting the two pavilions. One of the many advantages of the building’s design is that it allows for multiple uses within the building, and autonomous access for future flexibility. The rooms have been designed carefully and to allow for adaptability in changing patterns of use.

